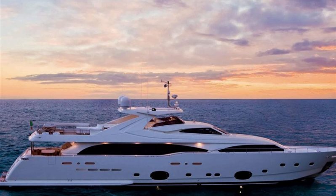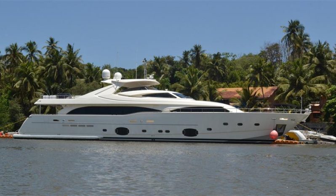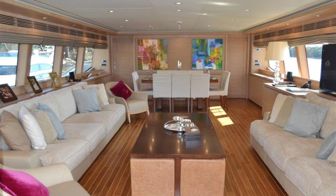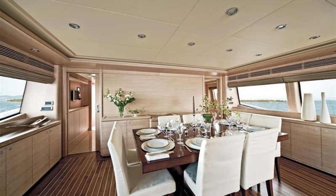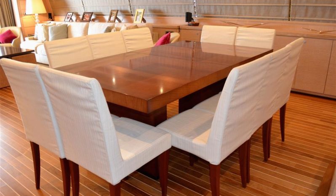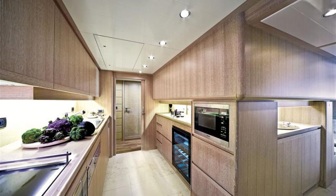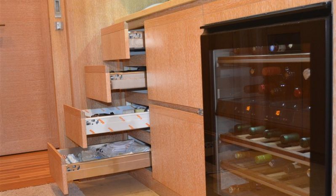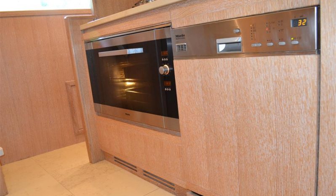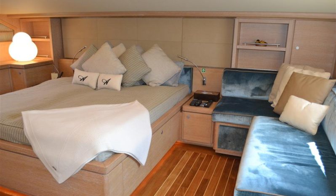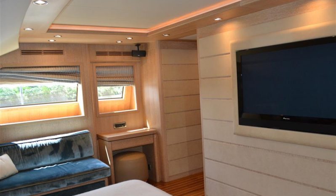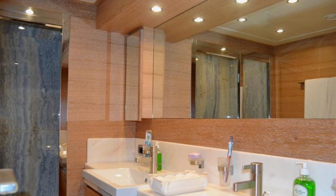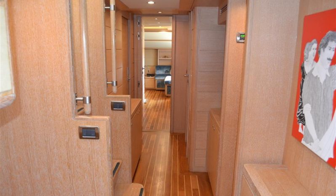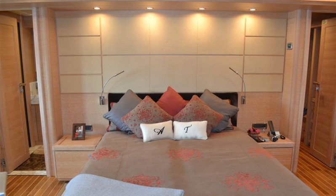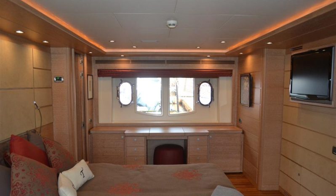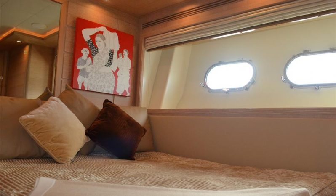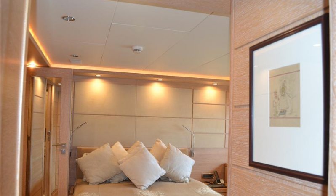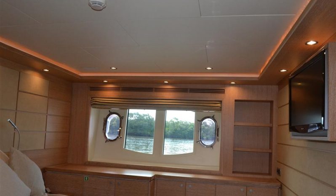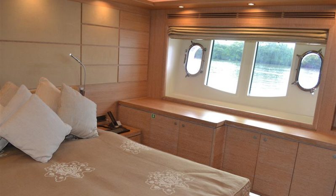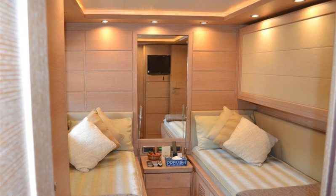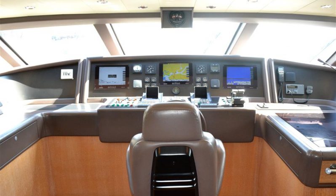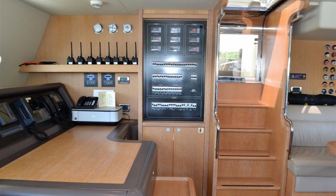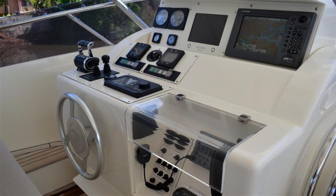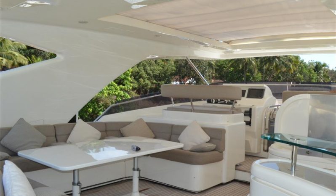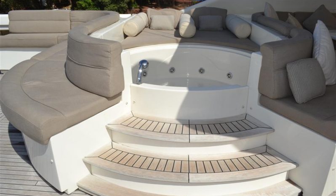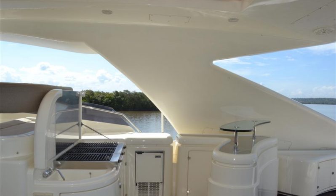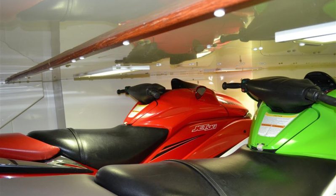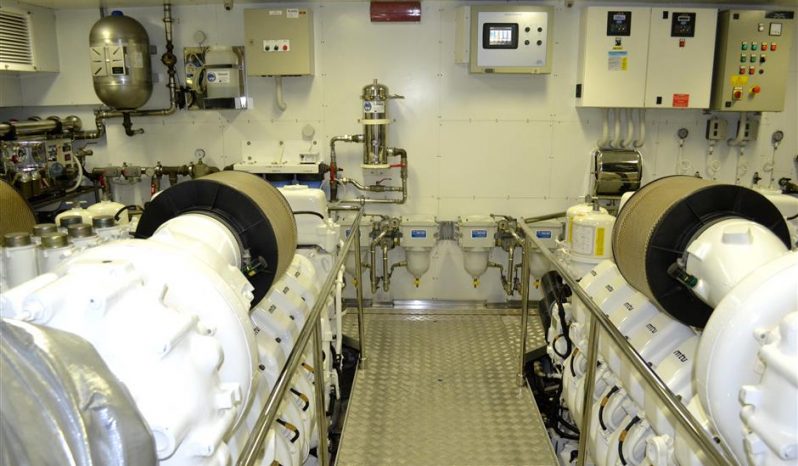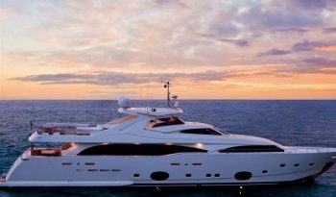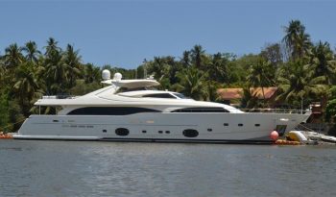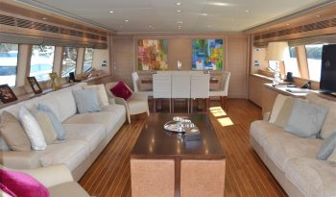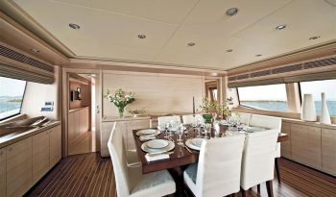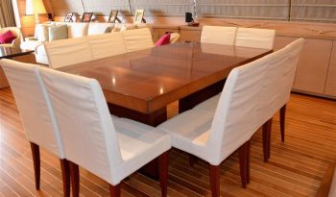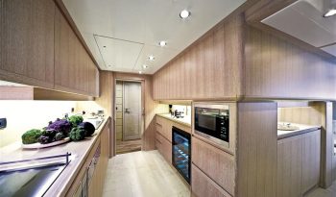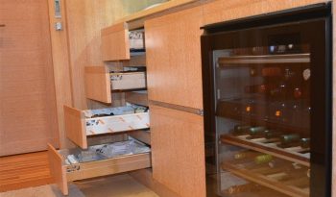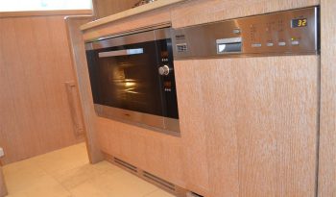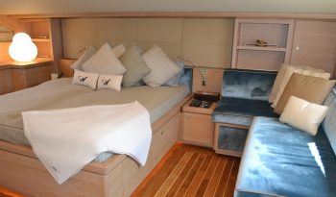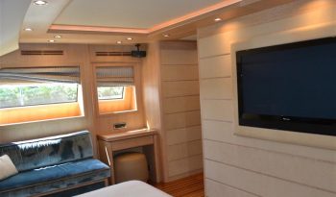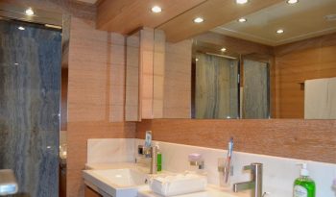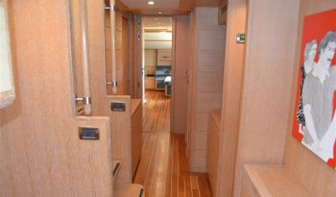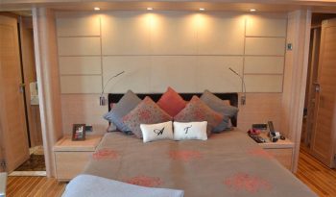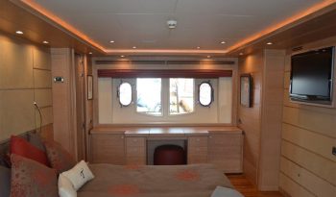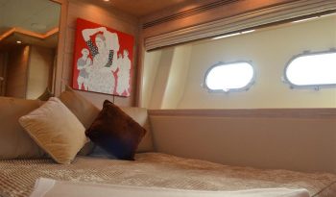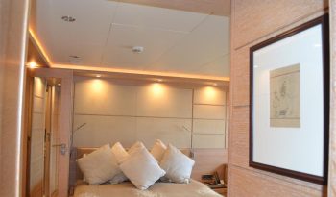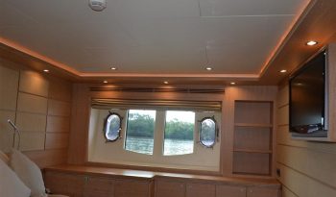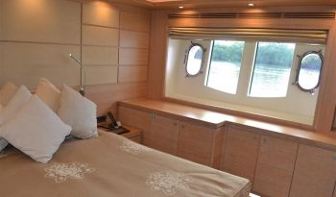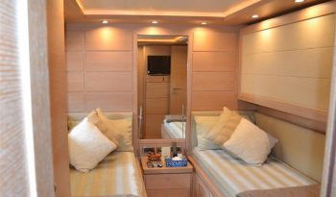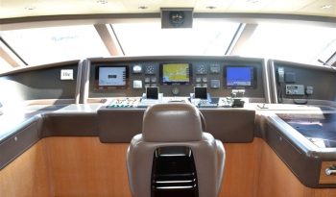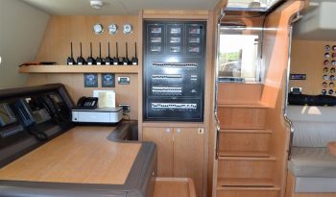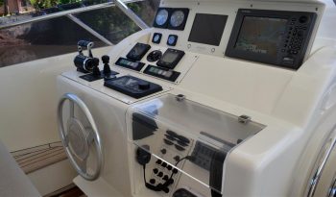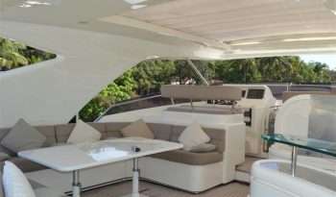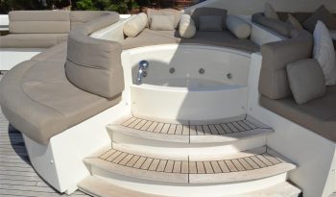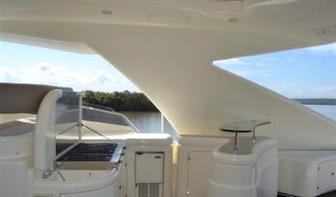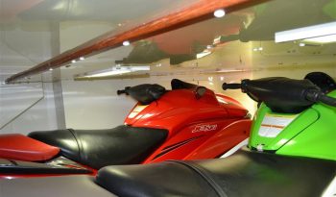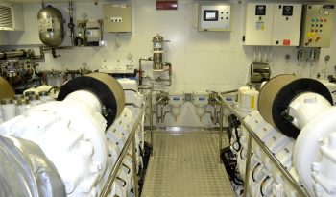Custom Line 112 Next, M/Y Tian is special where the owner with the shipyard has created a masterpiece with modern design in keeping with the yacht’s exterior lines.
She is an villa on the sea with spacious area’s both above and below deck. She is fitted with various entertainment systems, as well as an innovative monitoring and control systems. The yacht is luxuriously furnished and customised with a range of selections in all non-structural areas, from décor to furnishings to layout. The yacht flybridge is customised to create wrap around seating around the Jacuzzi
It is on the main deck that she shines, both literally and figuratively. There is incredible amount of light that the shipyard has managed to work into the design adding to the feeling of spaciousness. Spanning the length of each side of the main salon, large windows, as well as full-beam glass panels aft, flood the room with natural light and offer excellent visibility of sea and surroundings. Electronically-controlled Roman shades perfectly coordinate with the custom décor of soft neutrals, highlighted by splashes of bright colors and the superb Tek Fala maple strip wood flooring used throughout the main deck. Matching sofas port and starboard, coordinating occasional chairs, and a central copper-topped cocktail table accommodate relaxed entertaining. Starboard behind the sofa, a 50” flat screen TV retracts into the cabinet below and a complete entertainment center, just forward, is concealed in hull side cabinets. Generous recessed lighting, overhead and in the wood valance above each side window, is controlled by adjustable switches.
Also on the main deck, amidships, is the galley. Its L-shape allows for maximum space utilization, winding as it does around the expanded owner’s stateroom. It also allows for three doors, providing convenience for the crew in operating the yacht and serving the guests.
The full-beam VIP cabin, located full forward on the main deck, is entered thru a private doorway on the starboard side. The queen berth is accentuated by wood cabinetry at the head and built-in night stands with reading lamps on both sides. The facing bulkhead is fitted with a large Pioneer flat screen TV and hanging lockers. A desk with stool and L-shaped sofa are starboard; built-in cabinets with vanity & mirror and a large hanging locker are port.
The accommodations in the lower deck include four staterooms. The one twin berth cabins, port and and double bed cabin starboard and each includes a Pullman berth.
The full-beam master cabin is privately located amidships on the lower deck, providing the smoothest and quietest environment, and is accessed by a starboard staircase leading from the main deck to the lower foyer. A 42”flatscreen TV, affixed to the facing bulkhead, is connected to a custom audio/visual system. Large, fully-functioning hull windows on both sides of the space fill the room with natural light, sea breezes if desired, and offer a view of the surrounding sea. Starboard, there is a large, softly upholstered L-shaped sofa. On the rear bulkhead, a port door gives access to the oversized walk-in closet; a starboard door enters the ensuite head/shower. Exquisite marble graces the floors, counters, and oversized shower of the spacious master ensuite head. Two matching custom marble sinks with designer faucets top the wood cabinets and drawers that offer copious storage. The aft VIP stateroom, like the forward, spans the full beam of the yacht and is also fitted with hullside windows. .
The pilothouse provides excellent sight lines for operation at sea, and the helm station on the flying bridge is ideal for docking and other close-quarter maneuvering. A step outboard at the upper helm improves the view even more when coming alongside. From the pilothouse, four steps lead up to the flying bridge, and a second staircase aft from the open aft deck also provides access.The expansive, teak-decked flybridge offers a fully functioning helm station on the port side and a forward-facing riding seat for two starboard. The area is covered by a wide fiberglass hardtop with electronically retracting canvas sunroof that allows sun or shade.
There’s also stowage in a transom garage for a RIB and a PWC. Between this area and the engineroom is a small electrical-equipment and engineer’s control room, with watertight doors forward and aft providing the necessary protection while allowing access from the swim platform through the garage to the engine room.

