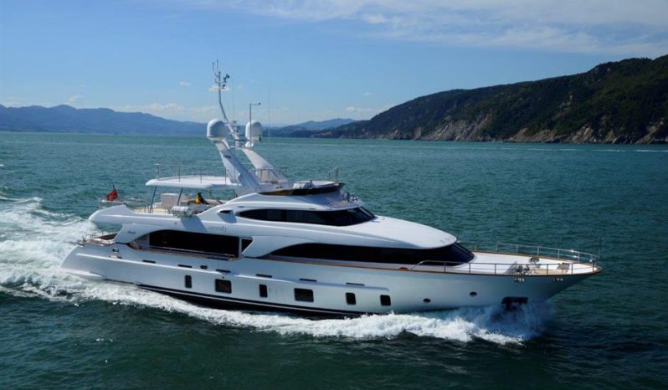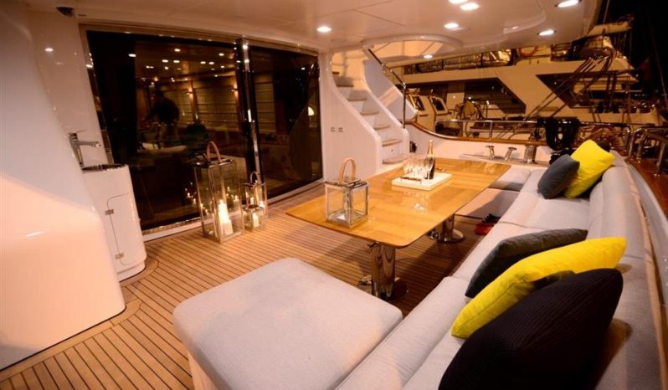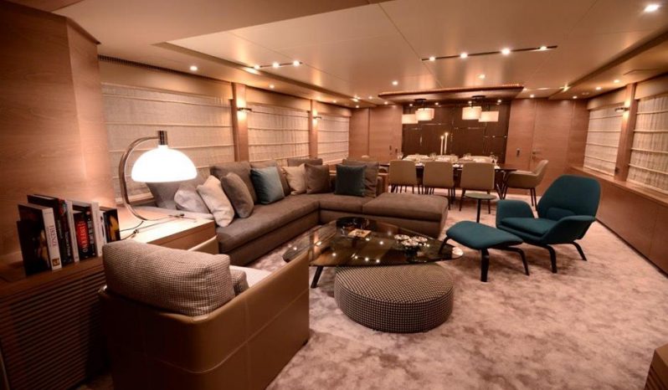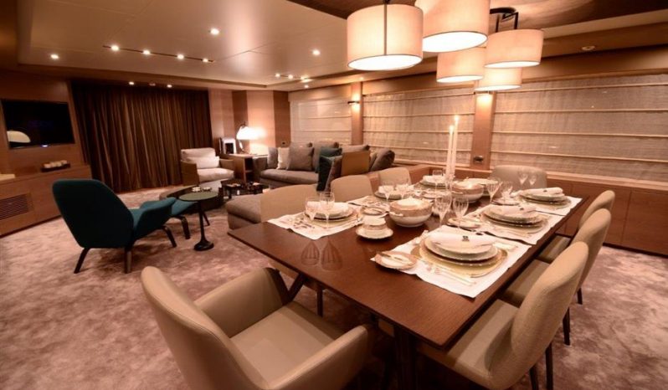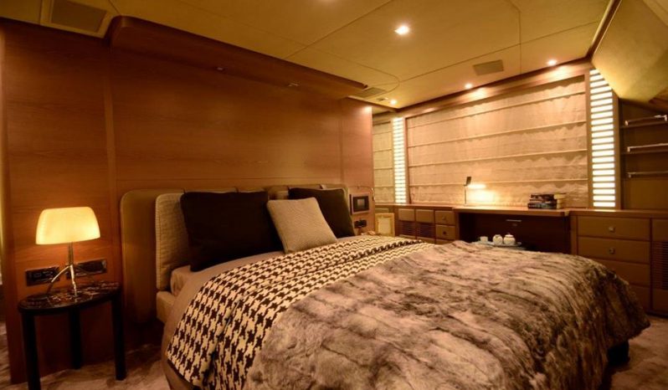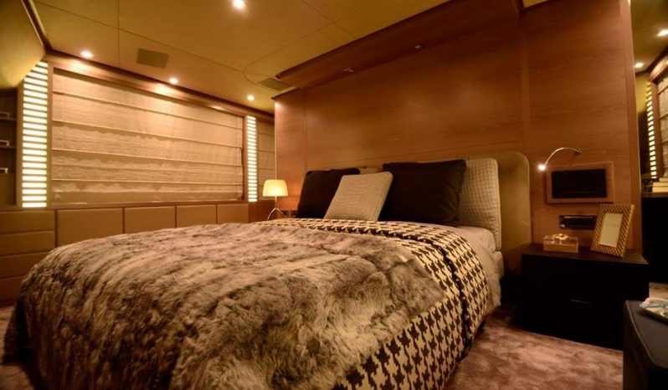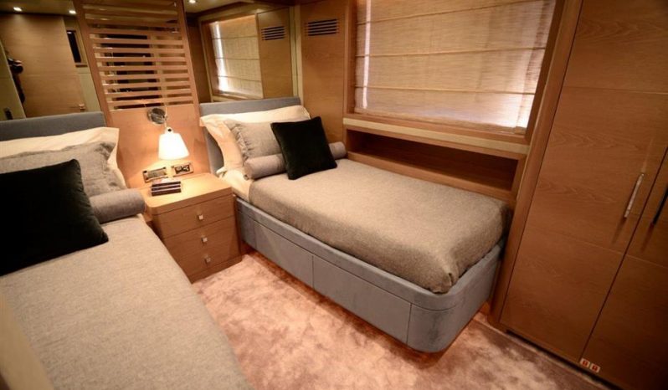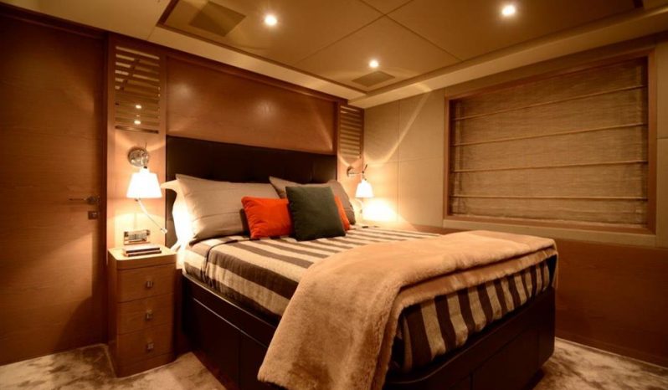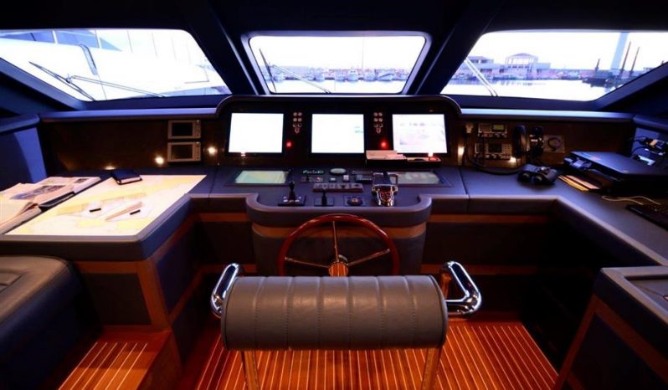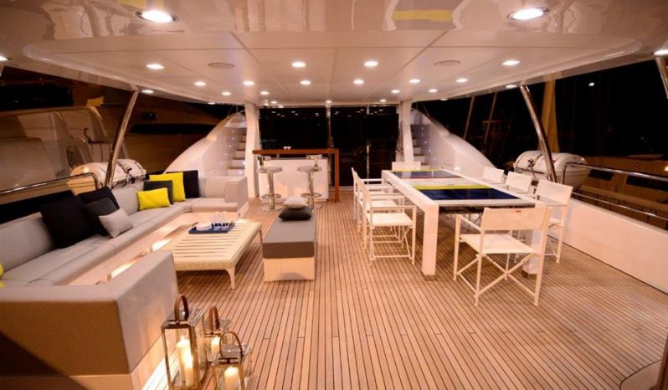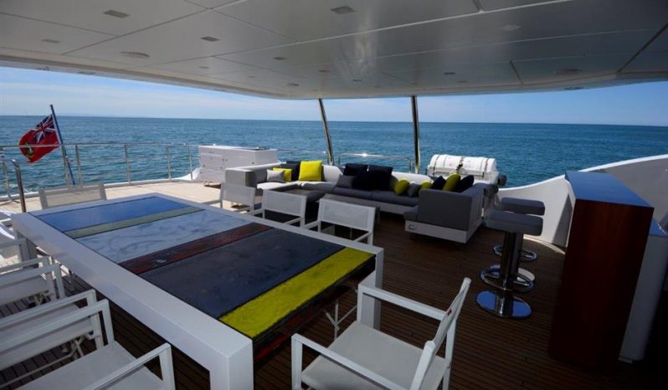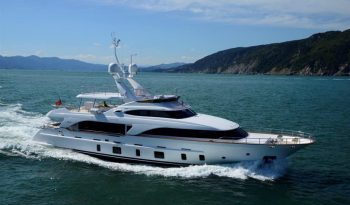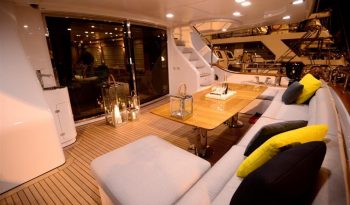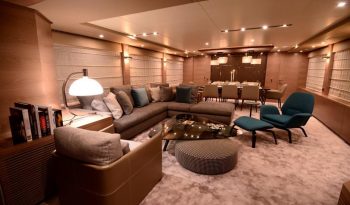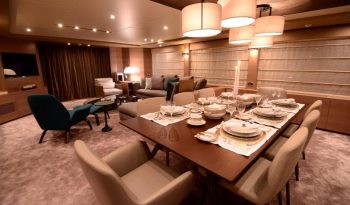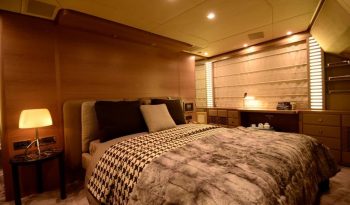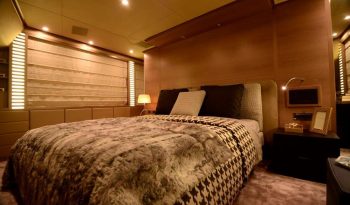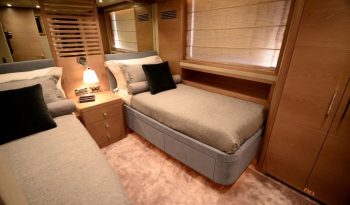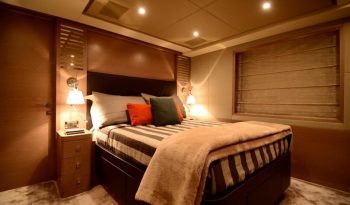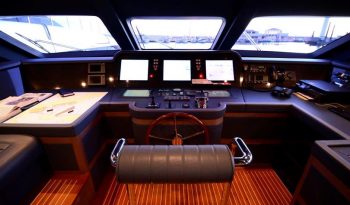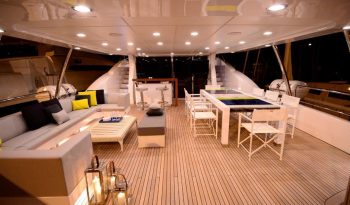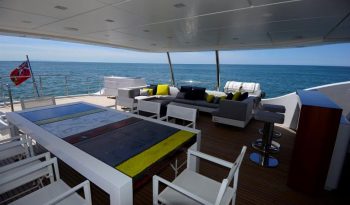A full beam main saloon forms the heart of the yacht, featuring warm cherry wood paneling and modern fabrics. A large formal dining table and wet bar sit alongside an expansive seating area and entertainment system. Accommodation is for 10 guests in five cabins, with a master suite located in prime position on the main deck, two double VIPs and two twins.
Strong emphasis is on outdoor living with generous spaces on board Serenity Mia including the aft deck, which features casual seating and dining for guests to enjoy the stretching views across the ocean. Moving upwards the upper deck is home to a large formal table, bar and relaxed seating and custom hard top. A flybridge and sundeck provide further options for enjoying life in the sunshine, with a spa pool and a huge number of sun pads and sun loungers.

