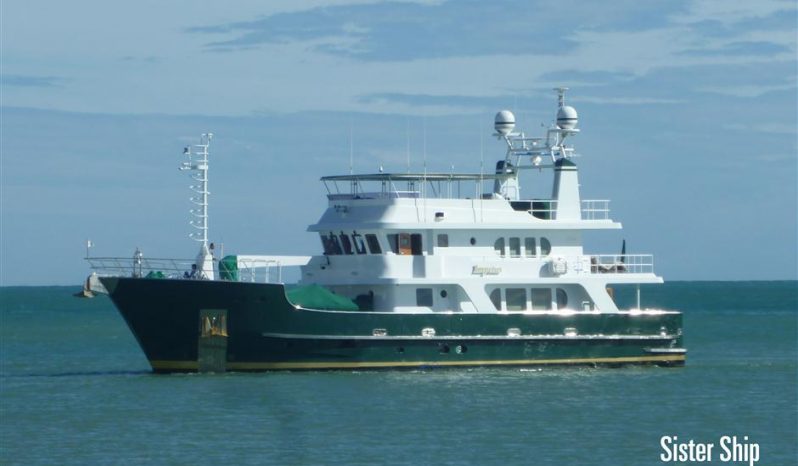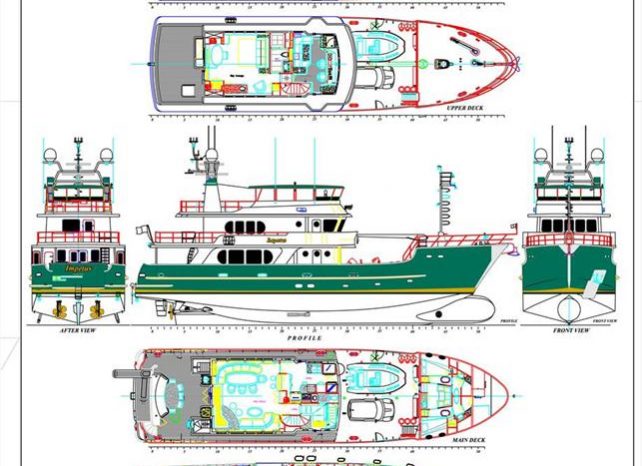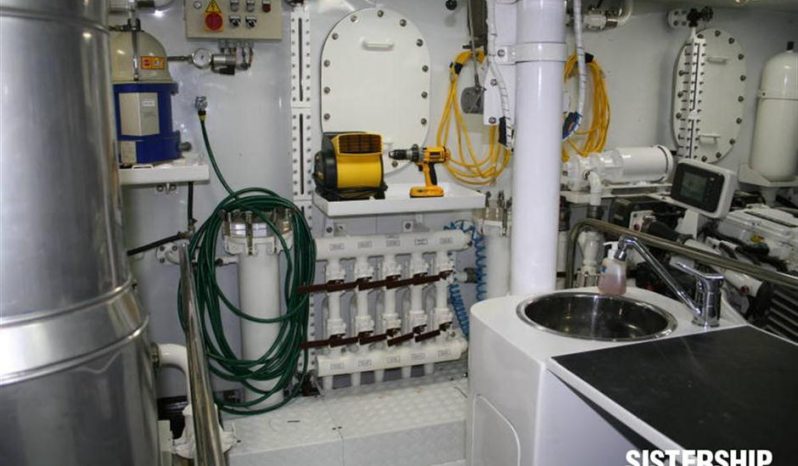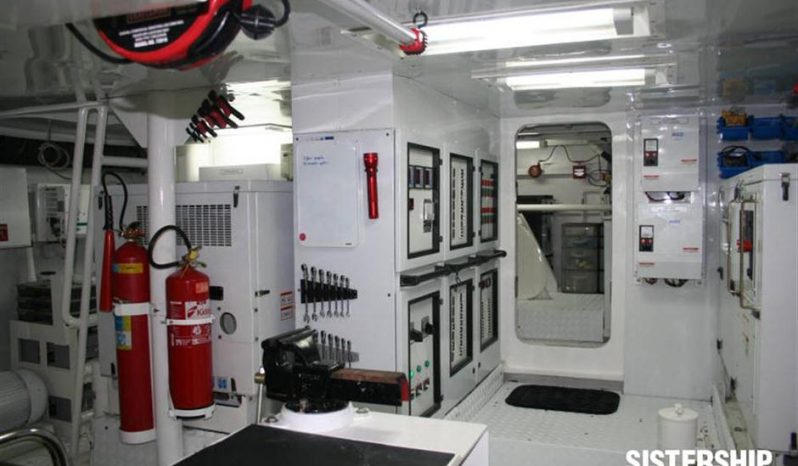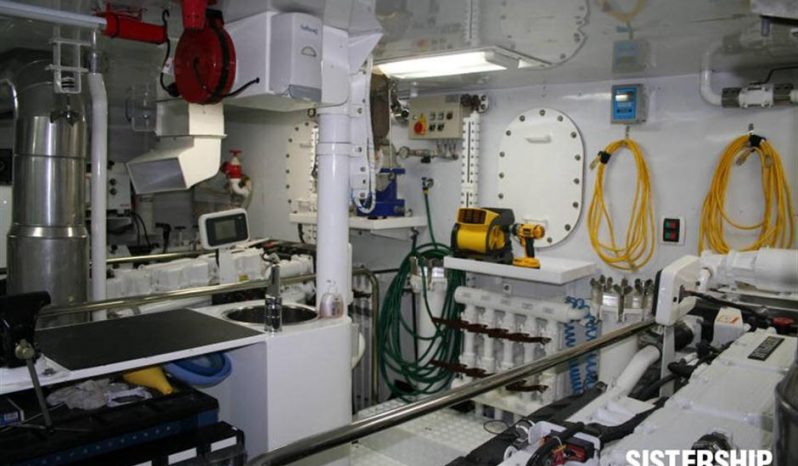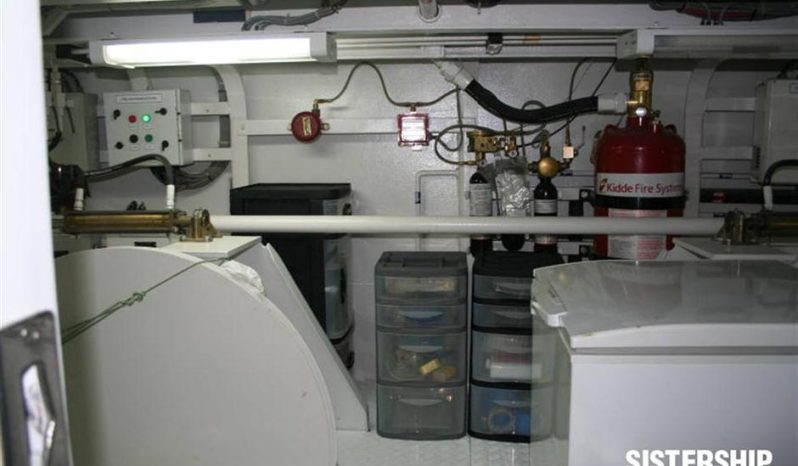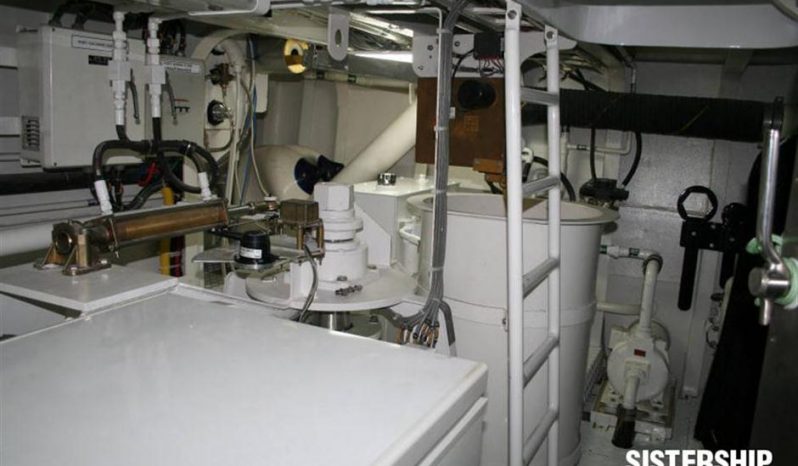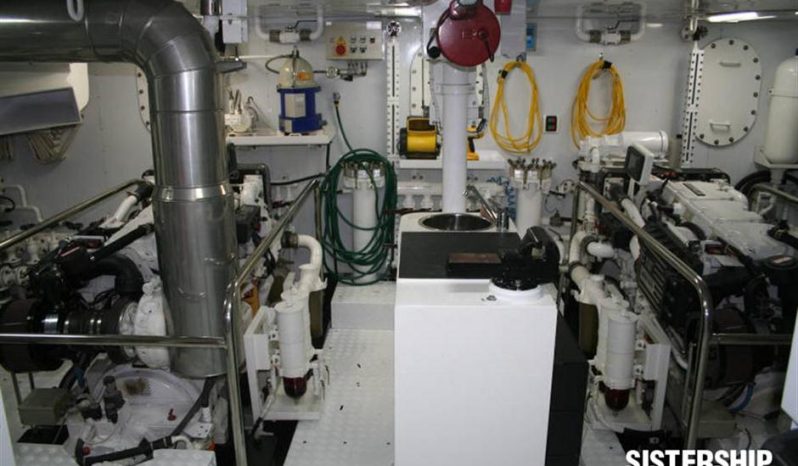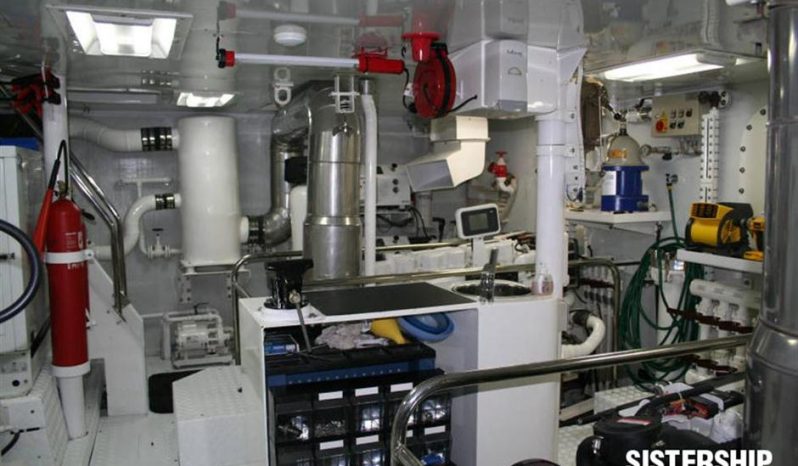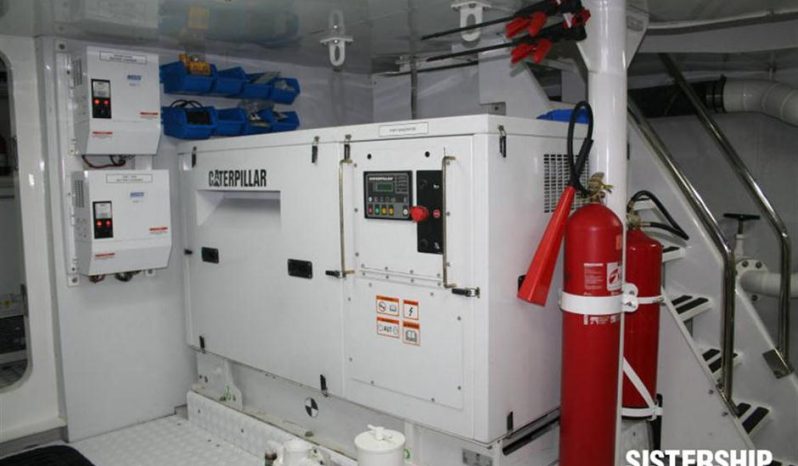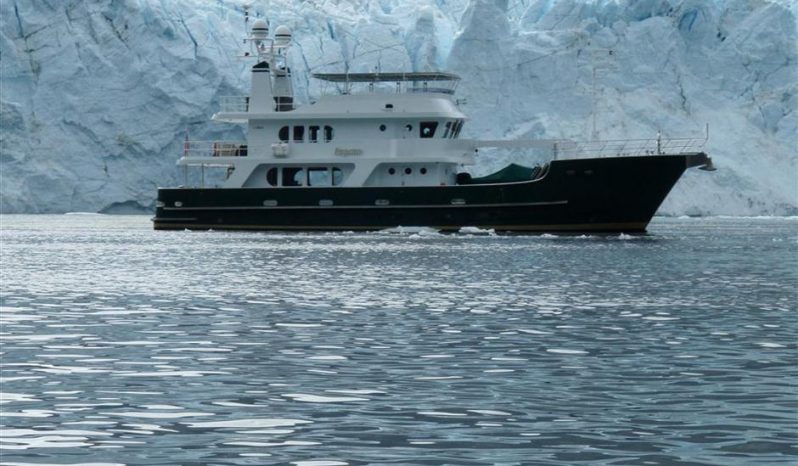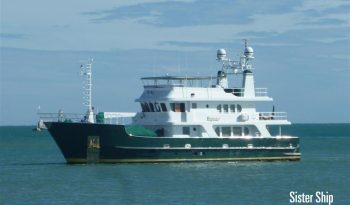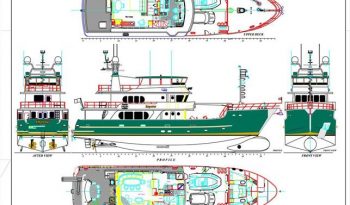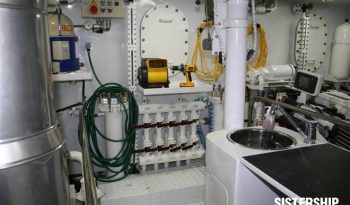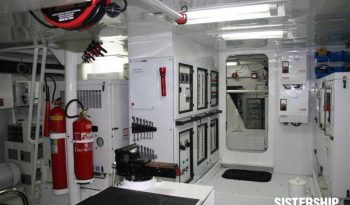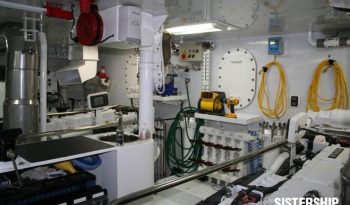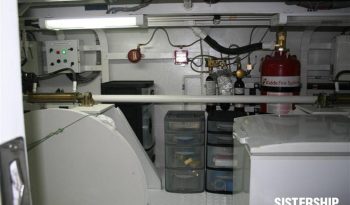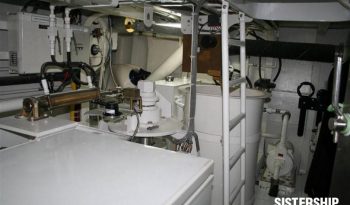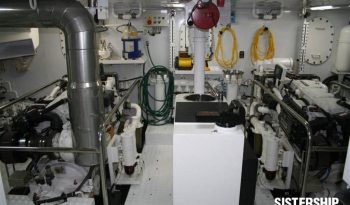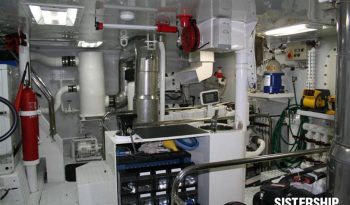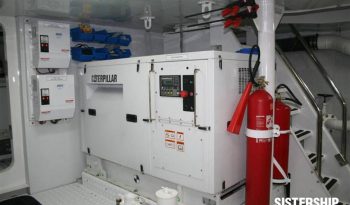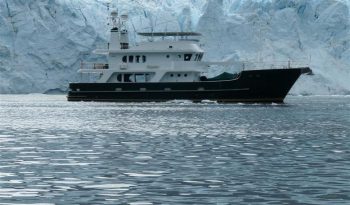Proven design with 4 vessels cruising extensively. This design has shown itself to be extremely seaworthy in a huge range of conditions and to be highly fuel efficient. There are a number of interior layouts available.
Accommodations and Walkthrough
Starting on the main deck aft you will find a comfortable dining table for 6 to 8 persons. The seating is fully covered by the upper deck overhang so you will not get drips or light rain on the seating or table. There is a built-in cabinet with drinks refrigerator and sink plus room for storage and trash container. The deck is covered in the latest simulated teak deck system. There is a ladder to the bridge deck/skylounge on the starboard side and entrance to the engine room via a watertight door to port.
Moving forward you will enter the large open saloon through double watertight doors. On entering you will be standing on a granite threshold with door rug to absorb water on feet before entering the carpeted saloon area. The wood throughout is American Cherry with the option for other woods and/or inlays. The standard layout has a settee to starboard and a settee dining table for 10 to port. There is an option for a full standup bar to starboard with a small settee forward, this is shown in the attached layout. This layout also gives you the option for an access door direct from the main saloon via a sound and smell proofed door to the engine room. Looking forward just off centerline is the entertainment area with space for flat screen TV and all surround-sound equipment. Just to port of this is the granite breakfast bar with 3 stools with opening panels to create an open or closed galley layout with a door that seals off the galley fully. The cabinets above the breakfast bar can be opened from both the saloon side and the galley. The Galley is all done in granite counters and fully equipped. There is room for a full sized refrigerator and a full sized freezer, plus stove, oven, microwave and a small second oven or steam oven. There is a watertight door for direct access to the port side deck allowing crew access without entering the main saloon area.
Walking forward on the starboard side you will first find an electronics locker to port under the stairs with full door access and room to also store a vacuum and other cleaning items. To port is a space for a wine fridge or standard fridge with glass storage above. Next forward you step into the foyer with access from the starboard side deck through a watertight door to starboard. The foyer floor is done in granite allowing guests to use the on deck day head just to port without concern of wet feet on carpet or wood.
Off the Foyer are the stairs to go to the lower and upper decks. The crew can enter and go directly up to the wheelhouse without intruding on the guests areas.
Moving from the foyer to the lower deck via carpeted and wood stairs you come to the lower foyer. Aft is the door to the very large full beam master stateroom. The master stateroom has a full King bed centerline with the head of the bed aft. There are large closets to port and starboard of the bed. To starboard is settee with large port lights above to port of the bed is a dressing table with mirror and additional hanging lockers. Just forward to port is the «her» head, with tub/shower, toilet, extensive counter space and drawers. To the starboard side is the «his» head with shower, toilet, and counters with drawers. There are extensive drawers and shelf storage built in.
Moving forward from the foyer before you pass through a watertight bulkhead, there is a cabinet with full size stacked washer and dryer. Next through the watertight door you come to the guest staterooms port and starboard. The starboard stateroom has a queen bed with deck, hanging lockers, drawers under the bed and a full head with large shower forward. The port state room has two full size lower single beds with night stand between; there are drawers under the bed and a large hanging locker forward. There is an option to put a Pullman berth in this stateroom. The head is forward and identical to the starboard one.
There is a door at the head of the passageway between the staterooms that leads to a corridor via a watertight door to the cofferdam area/ laundry and forward equipment area.
There is an angled ladder that leads up to the crews quarters. The crew can access the staterooms and the rest of the boat via this passage allowing them to clean and pull laundry without going through the upper deck guest areas. This also works as an access passage to the bridge and galley during times of inclement weather. The fresh water pumps and crew washer/dryer are located in this compartment. Forward of this are the water tanks and collision bulkhead.
From the upper foyer the stairs lead to the Wheelhouse and skylounge landing. Turning forward through a door is the large fully equipped wheel house with helm chairs, Chart areas, comfortable raised settee sized to 6’6” that can be used as a day bed, and granite table. The wheelhouse has exceptional visibility and is highly functional. There are internal steps leading up to the large flybridge directly from the bridge area.
Moving aft at the landing you have a large full head with full size shower and storage. Next aft you pass through a door to the multi function skylounge/office/home theater/queen stateroom and option for work out area. This area has a large desk with room for all equipment, comfortable seating with a large couch that converts into a full size queen bed, hanging lockers space, pop up large flat screen TV. The use of the queen size bed turns this space in to a very nice 4th VIP stateroom
There is also an option to make this area the master stateroom.
Moving aft there is a weathertight door that leads to the large skylounge aft deck. There is a large built-in cabinet with large chest freezer with room for additional fridge or freezer.
There is a ladder to the flybridge deck on the forward starboard side. This area can be dressed out with lounge chairs and cocktail tables or set up as a dining area.
Your primary access to the flybridge is via the stairs in the wheelhouse. This is a huge area with large dining/ relaxing area with table that will easily seat 12 persons. Forward there is a centerline helm station set up for full electronics with helm seat, to port and starboard are comfortable bench seats. Aft of the dining area is a large cabinet with sink, BBQ and storage to starboard is a cabinet with drink refrigerator.
The area forward of the BBQ is all covered by a soft top.
Aft of the soft top is a large open area for sunning, there is an option for a Jacuzzi centerline aft between the stacks.
There is a large boat deck forward of the house that can carry two boats up to 16’ or a boat and a car or other toys. Forward of the boat deck is the crews quarters with two cabins, one with upper and lower beds and one with a small double, both cabins have their own heads and showers. Between the cabins is a crew lounge area with settee, counter with refrigerator, sink, microwave and hot plate.
There are two chain lockers and large storage area ahead of the crews’ quarters.
Up the stairs from the boat deck is the foredeck with the anchor handling area. This is a large deck that can also carry more toys. There are two over-sized windlasses and two anchors, one centerline CQR type and on one side mounted navy style. There is a mast with crows nest that also handles deck lights and navigation lights.
The Inace 95’ Explorer is a proven design with several of her sisterships having done over 50,000 nm. These are comfortable and extremely seaworthy vessels.
The engine room is very large and well laid out with all equipment easy to see and service. All of her equipment has been chosen for reliability and ease of service.
Certifications
ABS Maltese Cross A1 Yachting Service approval
MCA Cayman Island certification
Hull Characteristics
The following principal characteristics are proposed:
LOA: 95″/28.96 Meters
Length on Deck: 84’6″/25.749 Meters
Length on waterline (approximate): 84’4″/25.718 Meters
Beam molded: 23.52’/7.15 Meters
Draft (fully loaded): 7’8″/2.35 Meters
Draft (50% load) 6000 gal fuel, 1080 gal F.W. 6’9″/2.05 Meters
Displacement (100% Fuel & 100% water): 195 Tons approx
Displacement Light Ship: 140 Tons approx
Design Speed at Cruise 1/2 load: 9.8 knots
100% Engine load continuous rating: 10.6 knots
Fuel Oil Tankage: 12500 Gal approx
Potable Water Tankage: 2160 Gal approx
Lube Oil Tankage: 120 Gal
Contaminated Oil Tankage: 120 Gal
Black Water Tank: 600 Gal
Grey Water Tank: 400 Gal
Hull Subdivision
The vessel’s hull shall be subdivided by transverse and longitudinal watertight and or oil tight bulkheads as shown on the contract drawings and sonics of the following compartments:
1. Forepeak
2. Fresh water Tanks
3. Bow thruster Compartment
4. Guest Stateroom Compartment
5. Master Stateroom Compartment
6. Fuel Oil Tanks Steering Gear Compartment
7. Engine Room
8. Steering Gear Compartment
Hull Structure
2.8.1 KEEL 3/4 x 10″ full length
2.8.2 STEM 3/4″ x 10″
2.8.3 FLOORS 1/4″ plate
2.8.4 SKEG (Depth 6″) sides 5/16″», bottom 1/2″
2.8.5 BOTTOM PLATING 5/16″ plate, up to the chines
2.8.6 SIDE, TRANSOM PLATING 1/4″
2.8.7 MAIN DECK PLATING 1/4″ plate
2.8.8 BULKHEAD PLATING 1/4″ plate and 3/16″ where corrugated
2.8.9 TANK TOP PLATING 1/4″
2.8.10 TRANSVERSE FRAMES Deck: 3’x3″x5/116″/side:3″x3″x5/16″
2.8.11 TRANSVERSE FRAMES Floors: 1/4″
2.8.12 ENGINE FOUNDATION 8″ x 3/4″
2.8.13 LONGITUDINAL FLOORS 5/16″ beams
2.8.14 DECK GIRDERS 3″x3″ 5/16″ beams
2.8.15 BOTTOM LONGITUDINALS 5/16″ plate
2.8.16 SIDE LONGITUDINALS 3″x3″ x5/16″ or plate
2.8.17 DECK LONGITUDINALS 5″ x 3″ x5/16″
2.8.18 BULWARK FRAMES 4″x1/4″ plate
2.8.19 BULWARK LONGITUDINALS 3″ x 1/4″
2.8.20 BULWARK CAP PLATE 2 1/2 stainless steel pipe
2.8.21 BULKHEAD STIFF VERT Corrugated
2.8.22 BULKHEAD STIFF HORZ Corrugated
2.8.23 HAWSE PIPING 4″ to 5″
2.8.24 ANCHOR PLATES Stainless Steel
2.8.25 CHAIN LOCKER 5/16″
2.8.26 RUB RAILS «U» (9″ x3″ x 9″) x 1/4 cress per Zembra
Superstructure
2.9.1 CABIN SIDE UPRIGHTS 4″ 1 1/2″ & 3/16″
2.9.2 CABIN SIDE LONGITUDINALS 4″ 1 1/2″ & 3/16″
2.9.3 CABIN TOP TRANS FRAMING 4″ 1 1/2″ & 3/16″
2.9.4 CABIN TOP GIRDERS 4″ 4″ 1 1/2″ & 3/16″
2.9.5 CABIN TOP LONGITUDINALS 4″ 4″ 1 1/2″ & 3/16″
2.9.6 CABIN SIDE PLATING 5MM
Main Engines
Two (2) Caterpillar engines mode C 18 Electronic, A-rated 450 BHP@1,800 RPM, 24V elec start, lubricating oil filters, dry exhaust manifolds, 24V alarm system, mechanical instrument panel. Main Engines are to be painted white.
Reduction Gears
Two (2) Twin disk 5114 reduction gears Twin Disk quick shift or similar, 3.50:1 ratio, oil cooler, engine mounted.
The gears to have power take off system to accept a hydraulic pump to feed the bow thruster, windlass, and crane.
Generators
Two (2) Kilopack 40KW@ 1800 rpm, 120/240 three phase or similiar ; generator to have isolation mount systems and fiberglass sound shields.
Vibration Dampers
The main engines, reduction gears, and generators shall be soft mounted in accordance with the Designer’s Plans. All other reciprocating machinery shall be mounted on resilient mounts. All piping to and from the machinery shall be connected by hoses with double stainless clamps at each end or stainless reusable or crimp type fittings.
All stand pipes in the engine room and were practical the rest of the vessel shall be filled with sand.
Exhaust System
Main engines shall be equipped with wet exhaust. Each main engine and generator shall have a Marine Centek Systems vertical muffler system.
Fire Extinguishing System
Kidde Fenwal or similar CO2 Fire Extinguishing System shall be installed in the engine room with a manual control located outside the engine room. An audible and visual alarm shall be located in the Engine Room and Pilot House.
Engine Controls
The engine control system is to be Kobelt.
Remote control SPA 10590 and remote control plugs.
Hydraulic Steering
Hydraulic power steering shall be Kobelt. The pump in the wheelhouse is a manual pump and acts as a back up to the system.
Bow Thruster
Bow Thruster 16″; American Bow Thruster 65 HP, it is to be driven off the main engine gears. Per the manufacturers design the system supplies 65 HP when the main engines are at idle.
Windlass & Ground Tackle
All chain to be stud link and the center anchor to weigh 200 kgs, and the navy type anchor to weigh 240 kgs (528 pounds). Port and Starboard chain shall each be 400′ long.
(2) Windlass to be 6000 lb Maxwell and chain to be 5/8″ galvanized stud link.
Air Conditioning System
One (1) model A12-2-1 HC consisting of two compressor with 10 ton capacity Aqua Air Alpha Series or equivalent Marine Air unit. Seawater cooling pump shall be self priming and thermostats for the fan coil units shall be Tempwise 2000.
Condense drains from the fan coil units shall gravitate feed to the gray water tank. Sizing of chillers and fan coil units shall be determined by the manufacturer to provide 75 degree interior temperature with an outside temperature of 95 degrees and 85% humidity.
Compressors to have soft starts.
Stabilizers
American Bow Thruster stabilizer zero speed.
Sea Water System
Engine Room ventilation shall consist of two forced intake fans. The ventilation system shall be driven by one (1) 2 hp Weg, 600mm diameter, vent fan, and one (1) 3/4 hp Weg, 500mm exhaust.
The fans shall have variable speed, reversing controls manufactured.
Two (2) seachests in the Engine Room using 6″ pipe. The sea valves shall be flanged bronze ball valves, 3 piece. Flanged joints shall be completely isolated due to dissimilarity. Removable strainer plates will be fitted to the bottom of the hull in way of the sea chests.
A blow down point shall be installed to allow a main deck level. The system shall have a cross over pipe.
Bilge System
Bilge suctions shall be provided in each watertight compartment in the vessel.
2x Jacuzzi Type, 1 1/2 hp, 3 phase, 115/240 VAC sealed motor shall take suction from the bilge manifold. A crossover valve shall be installed between the bilge manifold and fire manifold and fire pump to be used as backup.
There shall be a 24V rule bilge pump system installed in the vessel. The system shall be installed in the bilges at the lowest points to keep the bilges as dry as practical.
Fuel Oil System
The fuel oil system shall be compromised of a total 12,500 gals in (5) tanks, two (2) main tanks (each 4000 gals approx.), two (2) forward tanks (one with 1780 gals and the other with 1740 gals approx), (1) day tank (980 gals approx.)
The system consists of four categories:
Transfer, Supply, and Return, Fill and Tank Sounding. This system shall include the following items:
Two (2) «Racor» fuel filters, Mod 75-1000 MA for main engines
Two (2) «Racor» Mod 1000 single filter one per generator.
A separate fuel fill system shall be installed with fill stations located on the starboard and portside near amidships.
An Alfa Laval fuel system model MIB 303 installed with drain to dirty oil tank.
Black & Grey Water System
A Head Hunter head system. Sewage discharge pump. A separate shore facility discharge line shall be installed.
A Head Hunter black water treatment system is to be installed.
Gray Water System:
(1) Gray Water discharge pump, diaphragm pump. The pumps shall be interlinked to the black water pump out. Pump will have automatic pump out.
Lube Oil and Dirty Oil System
This system shall consist of a 120 gallon clean lube oil tank and a 120 gallon dirty oil tank. The system shall include a transfer pump and valve manifold capable of drawing the dirty oil from the main engines and generators and pumping to the dirty oil tank as well as drawing the clean oil from the lube oil tank and filling the main engines and generators.
Potable Water System
Two (2) 800 gpd desalination units with UV light. Two (2) pressure sets, Jacuzzi with Hydro Glass shallow well jet pump, 3/4 hp, 230 VAC with 36 gallon pressure tank mounted on resilient mounts.
Potable water system shall be equipped with two (2) 220 VAC 50 gal water heaters. A circulating pump is included.
Compressed Air System
The builder shall furnish and install a complete compressed air system. The system shall provide service to the air horns and engine room service
Electrical System
The builder shall furnish and install a 240/115 volt electrical system.
Installation of this equipment shall meet the standards for the vessel’s intended use. The system shall be sixty (60) cycle, three (3) phase. Power supply to low voltage lighting shall be single (3) phase throughout.
Smoke and door alarms shall be provided.
Shore power feed
The vessel shall be equipped to receive shore power from two (2) 100-amp sources.
ATLAS 40 KVA power conversion system.
There shall be two shore cords of 150′ each — 100 amp cord.
There shall be two Glendinning cable systems (100 amp)
Main Switchboard
A main transfer/selector system panel shall be provided and installed. The switchboard shall be dead front type, drip proof, enclosed ends and bulkhead mounted. The switchboard shall be broken down into two primary circuits (circuit #1 and circuit #2) Main Switchboard shall include the following:
Generator 1 will be able to feed circuit #1 while generator 2 is feeding circuit #2. The DC panel will be housed in a separate panel from the AC.
Trace inverter w/link 4000 1 battery monitor and 10 (ten) 8D gel cell marine batteries.
Electronics
Two (2) 8D marine grade 21-volt batteries, wired in series. A 24 VDC distribution panel shall be installed in the Pilot House for the electronics, navigations lighting, and Pilot House lighting.
House batteries: Two (2) 8D marine grade 12 — volt batteries.
Main Engine Batteries: One (1) 120V AC 60 hz/24V DC 60 amp battery charger and engine alternators
Generator batteries: One (1) 120V AC 60 hz/12V DC 30 amp battery charger
Electronics batteries: One (1) 120V AC 60 hz/24V DC 30 amp battery charger
Navigation Lights: Aqua Signal 55 series. Running lights and anchor light shall be individually controlled. Double bulb.
Appliances
All appliances are from GE White on White collection (or equal) and will include:
One (1) Dishwasher (GSD2230L) allowance $470
One (1) single self-cleaning oven (JKP37GL) allowance $690
One (1) 30″ Cook top (JP333L) allowance $1000
One (1) Garbage Disposal (GFC1000) $80
One (1) Microwave Oven (JVM132J) $310 plus $100 for installation
One (1) GE built in Ref/Freezer $1379
One (1) additional freezer in the galley
One (1) GE spacemaker Washer/Dryer (DDP 1375G) located in stateroom passage $725
One (1) GE Spacemaker Washer/Dryer (DDP 1375G located in cofferdam
One (1) Brazilian made refrigerator located in crew’s quarters $800
One microwave in crew quarters
One (1) Trash compactor (GSA90) installed US $800
One (1) cappuccino machine to be installed in the galley at a location to be decided later
Galley Sink:
One (1) stainless steel double sink strake model 370F or equal with garbage disposal
Telephone
Shore phone connection shall be located in the following areas: 12 total phone jacks
1) Pilot House
2) Captain’s Stateroom
3) Salon
4) Galley
5) Buyers’ Stateroom
6) Guest Staterooms (Port & Starboard)
Interior allowances for 95′ Explorer
Carpet with pad — $40.00 per square yard
Granite flooring and countertop — $110.00 per square meter
Interior settee fabric and/or Brazilian calf leather $40.00 per square yard
Budget for window treatments — Per VERONIKA $12,000
Wall panels and overhead material and/or $35.00 per square yard Marjilite
Tender allowances for two tenders: $65,000 total for both tenders
Electronics allowances: $180,000
Additional Galley allowance: $10,000
Exterior light fixtures: $42.00 each
Lower deck accommodations: $30.00
Main Deck accommodations: $40.00
Crew Quarters: $30.00
COMPLETE SPECIFICATIONS AVAILABLE

