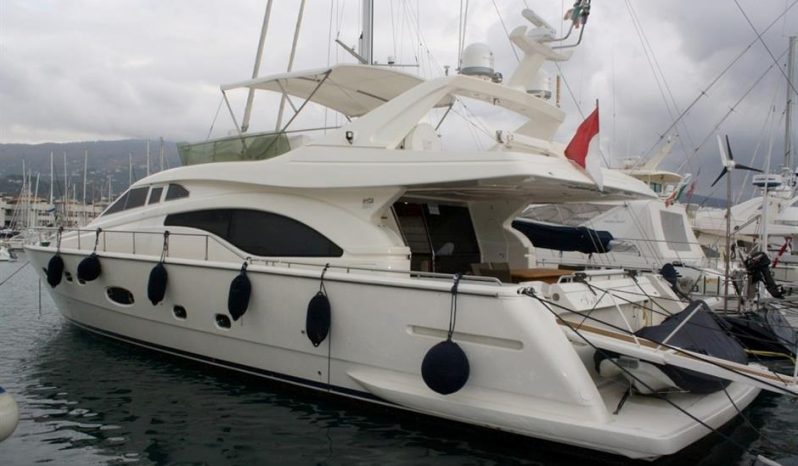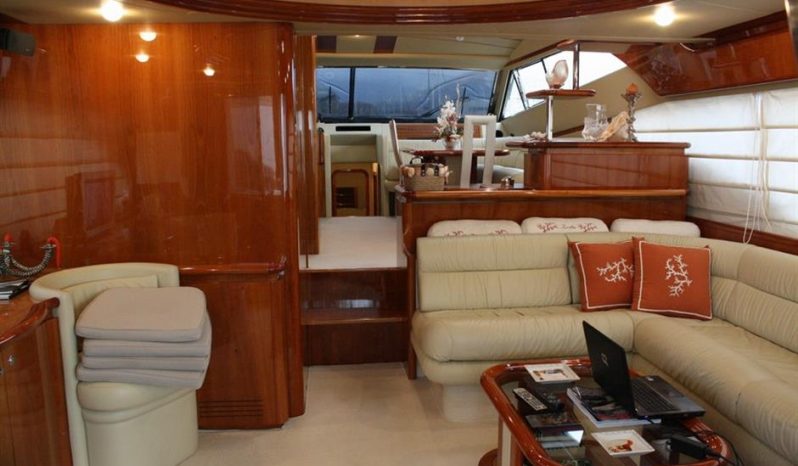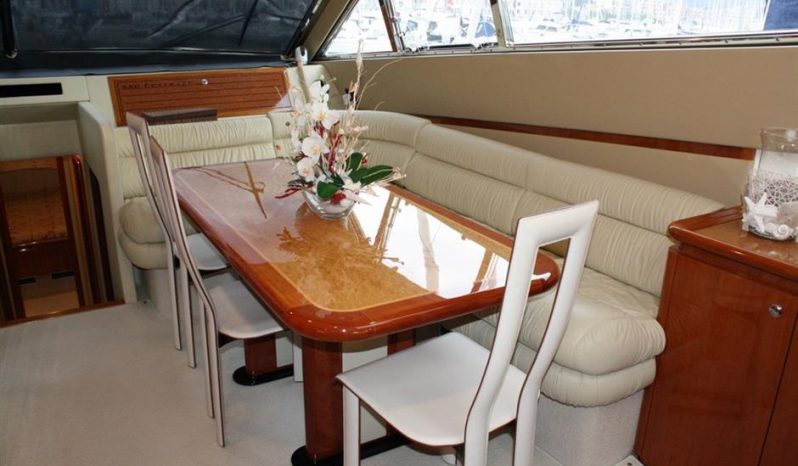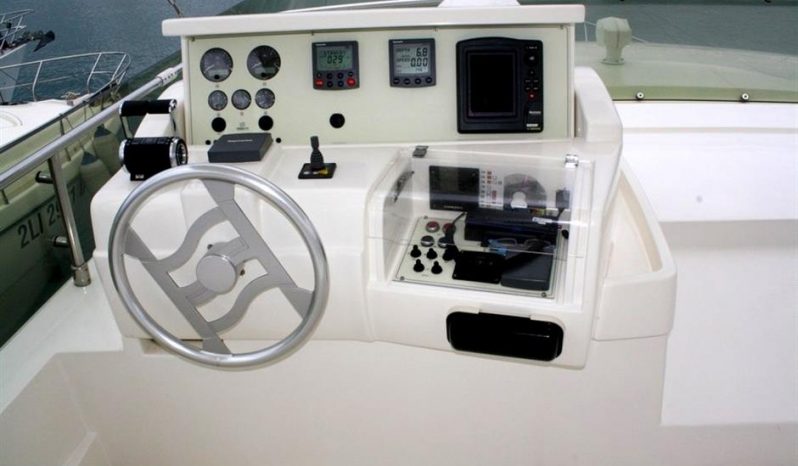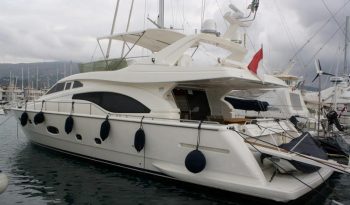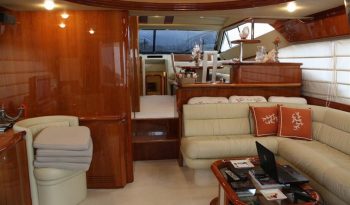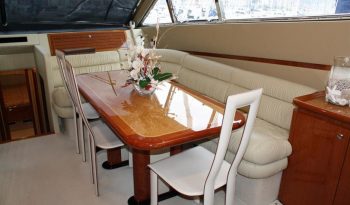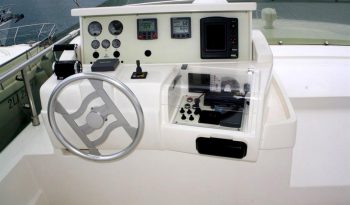Accommodation
4 cabin version with an extra large master cabin, a double cabin forward and 2 twin cabin. For crew there are 2 twin cabins for 4. Large aft deck area with stairway to the upper deck and a hand/dish washing sink, and a access through a door on the starboard side to the crew quarters and 2 access to the engine room through 2 different hatches. The main entrance leads into the salon with a large seating area and a table to the starboard side and a second seating area on the port side. Alcantara sides and ceilings throughout the yacht. All in cherry wood panelling. One step up to the starboard is the second access to the sun deck and further forward the dining area. The the port is the galley with 3 doors, 1 to the helm station, another to the dining area and an outside door to the port side deck. Next to the helm station are the steps to accommodation area on the lower deck. Forward is the VIP cabin with dressing, to the port side a twin guest cabin. Further aft is the large master cabin with its own stair way. There is a large sun bathing area on the fore deck. The fly bridge is enormous for this size yacht, with a round table and a seating area, a wetbar with sink and fridge, helm station and a large sun bathing chair. Further aft is a second large sun bathing area. At the aft part of the upper deck is a jet ski storage with its crane. The side decks are in teak and the sun deck is painted. The aft deck is teak laid and there is also painted GRP bathing platform with a hydraulic hatch where under it there is a large storage area for a further toy such as jet ski. A stairway leads from the aft deck on the starboard side to the 2 comfortable crew quarters for four and a laundry and a spare part storage. The layout of the yacht is very well thought and remarkable spacious.
Galley and Domestic
|
Electrical
|
Main Equipment
|
Communication Equipment
|
Navigation Equipment
|
Entertainment Systems
|

