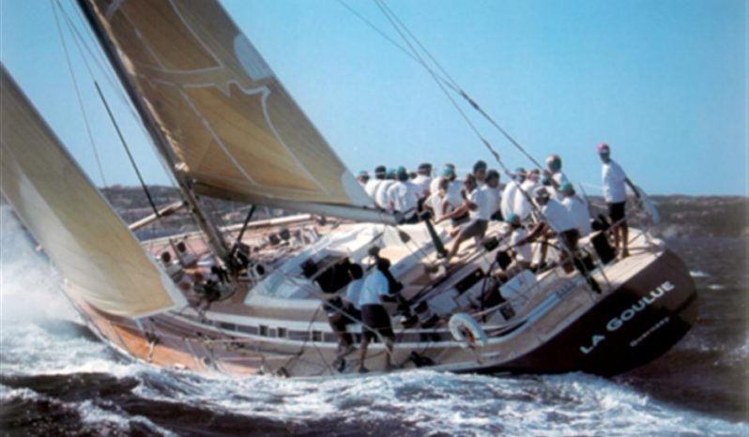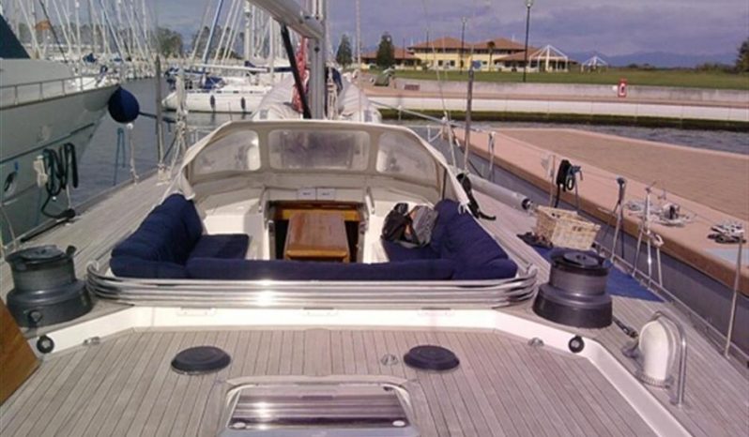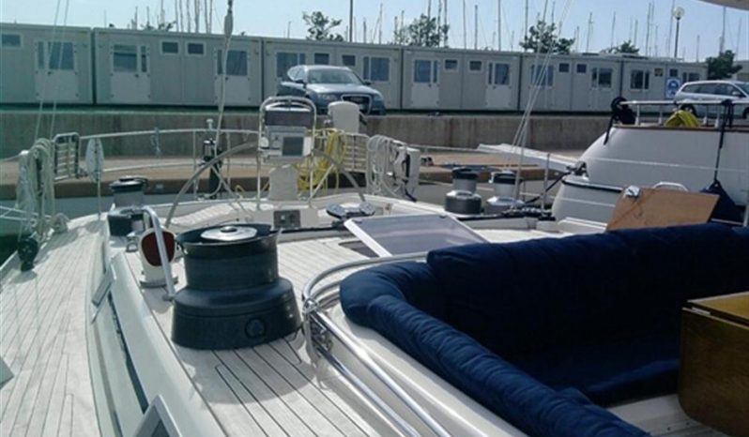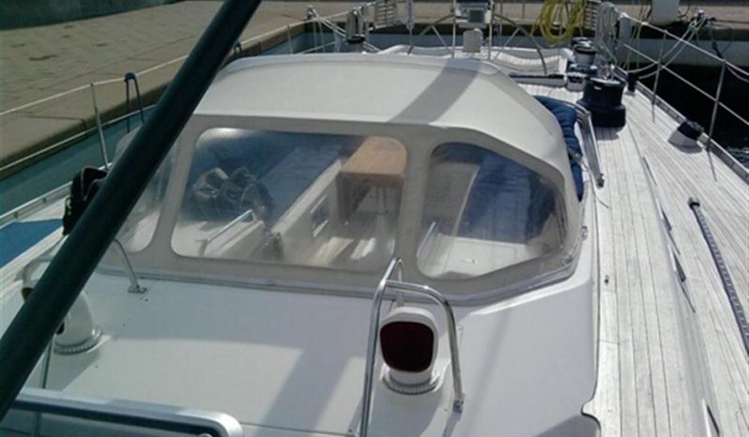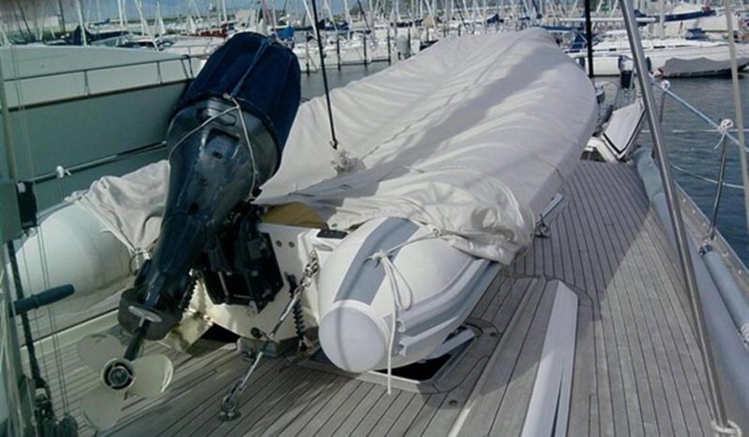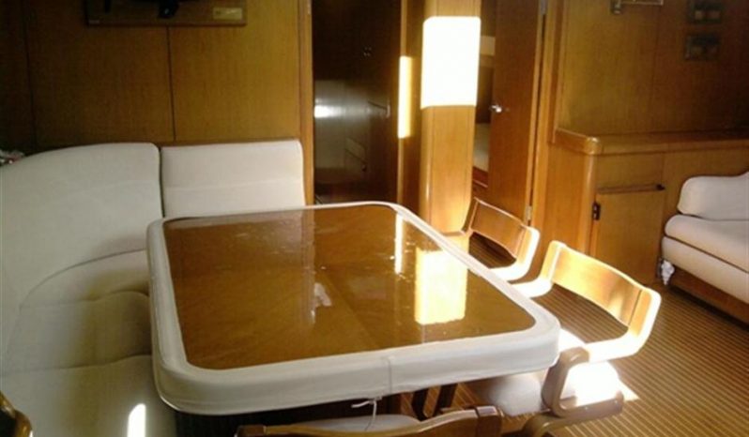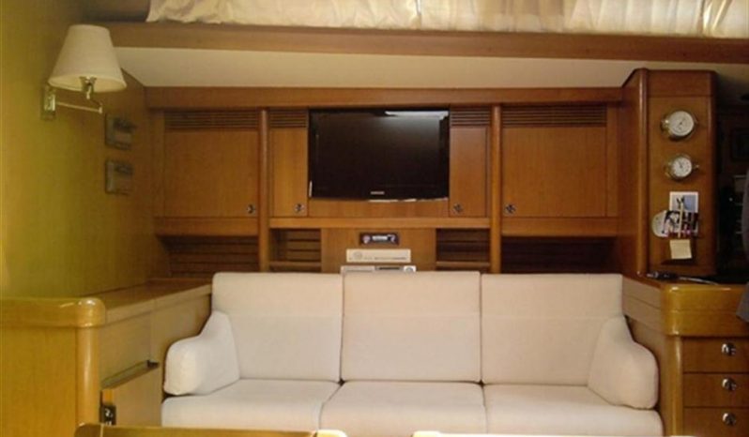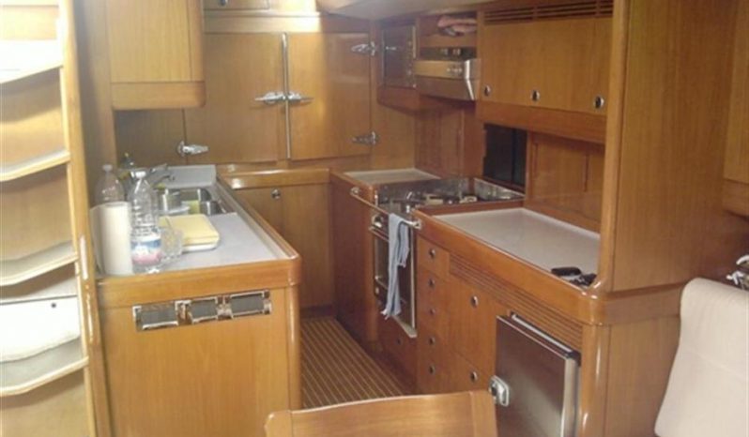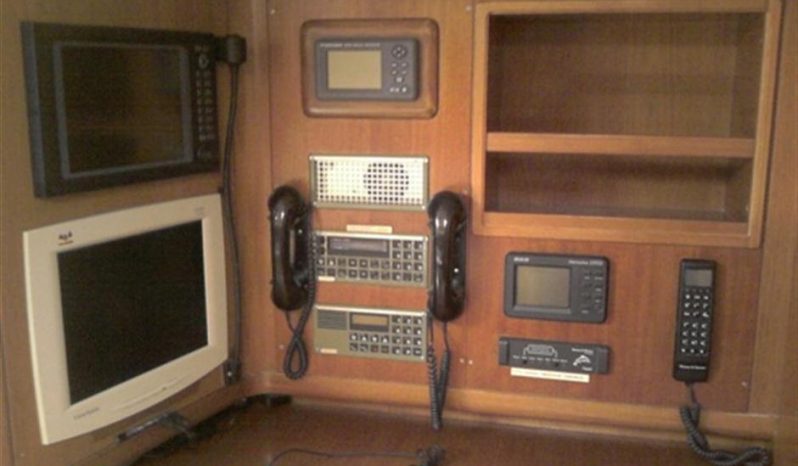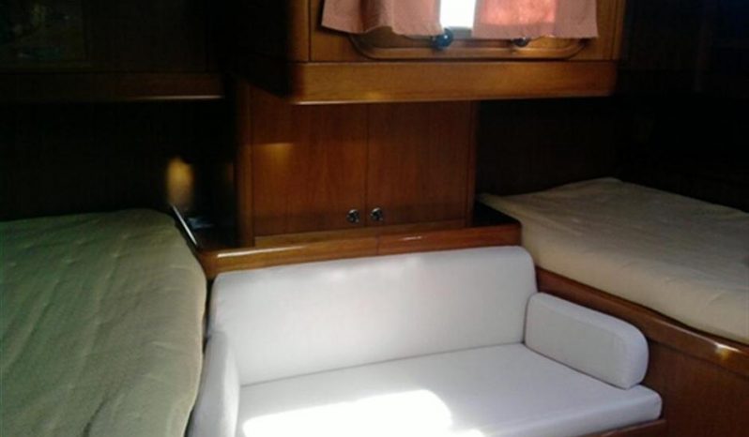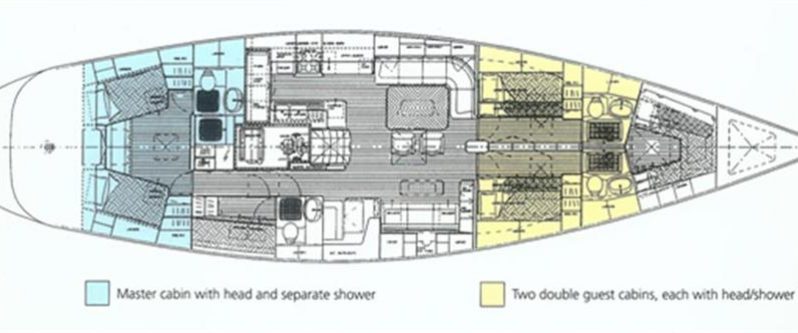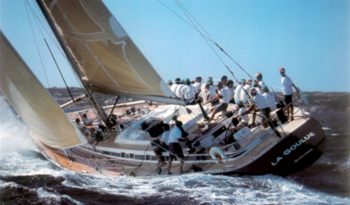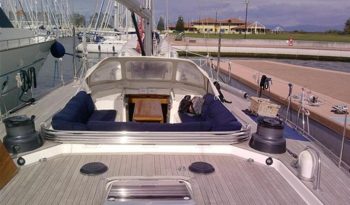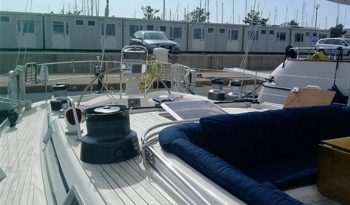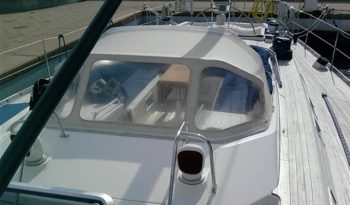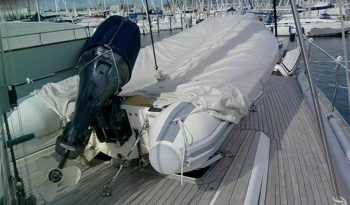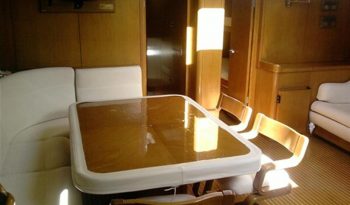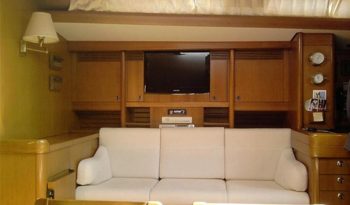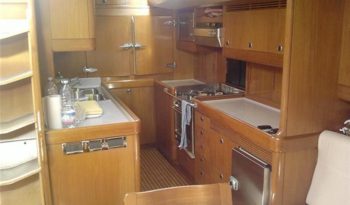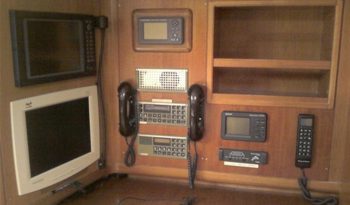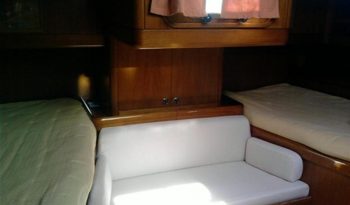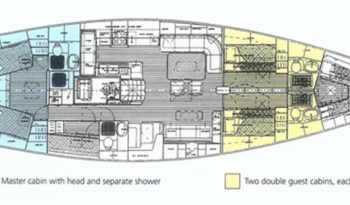Accommodations :
4 cabins, 4 heads with separate crew area forward.
The Owner’s Cabin aft features two single berths with settee in the center and hanging lockers port and starboard, and vanity. The ensuite owner’s head forward features a separate stall shower.
Going forward to starboard is the Skipper’s Cabin with 2 single fixed wooden berths, locker aft and cabin door lock. There is access to the Guest Head forward. Directly opposite this cabin is access to the engine room.
Continuing forward to starboard is the Navigation Station, with the Galley opposite to port separated by the main companionway.
The Main Saloon features bookshelves with entertainment center and an L-shaped sofa to port with rectangular dining table, 2 chairs with backrests on centerline and 1 chair aft of table. To starboard is a straight settee a locker/bar and a drinks refrigerator located outboard of bar. There are lockers forward and aft and one drawer at each end under the sofa with space for manuals in middle.
The port forward guest cabin features a fixed lower berth and Pullman upper berth, hanging locker forward, and one aft between mast and berth. The starboard forward guest cabin has a door from the cabin in through the centerline bulkhead forward of the mast, a fixed lower berth with drawers under and Pullman upper, and a hanging locker forward. Two identical Guest heads follow forward.
The Forepeak contains two wooden berths, one each side, with stainless steel covered folding work bench on starboard side under berth. There are lockers on portside.

