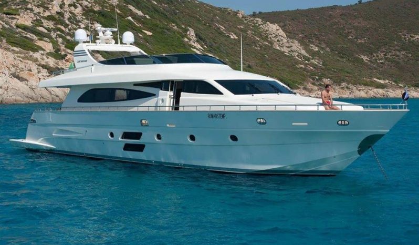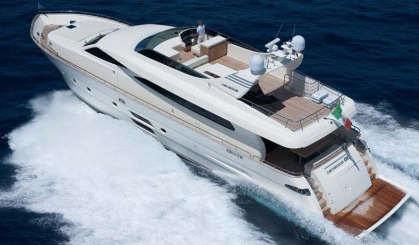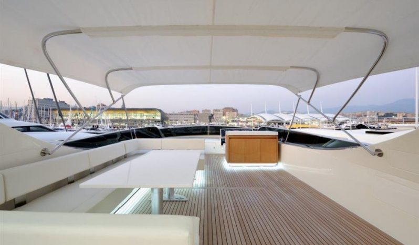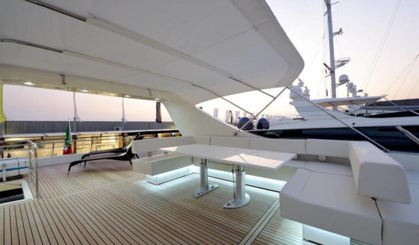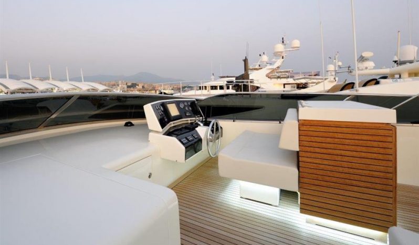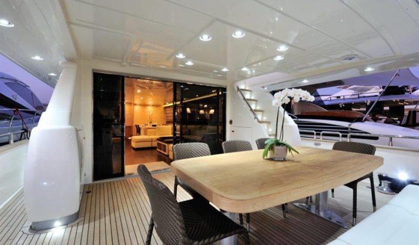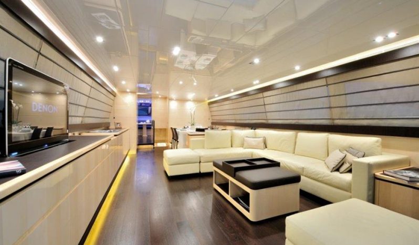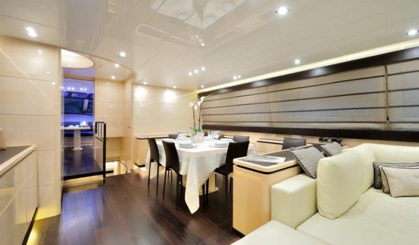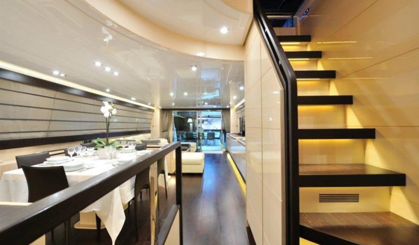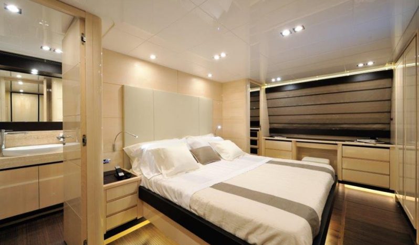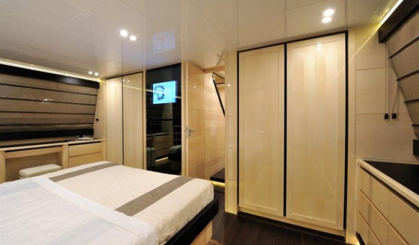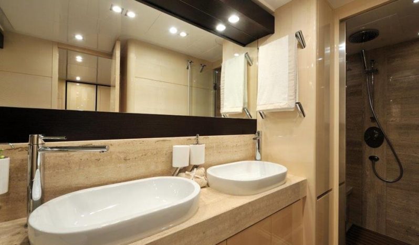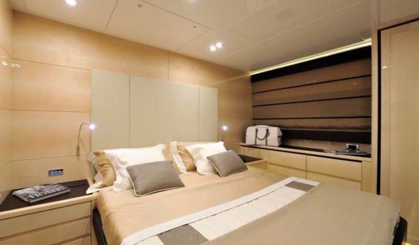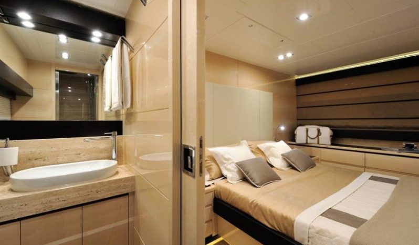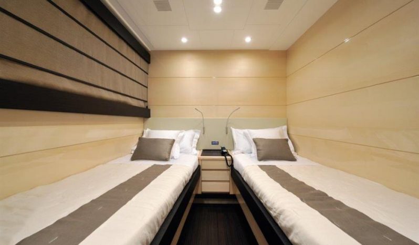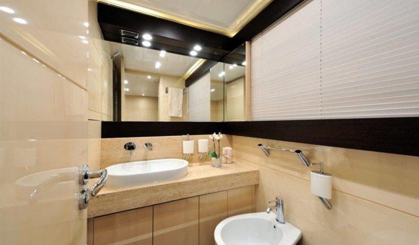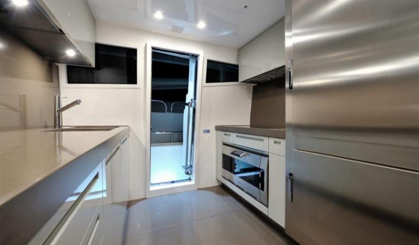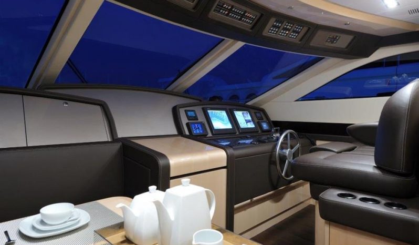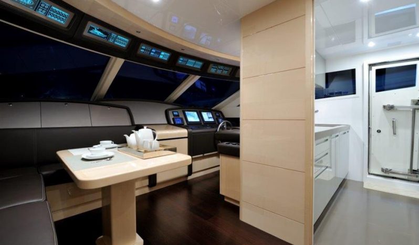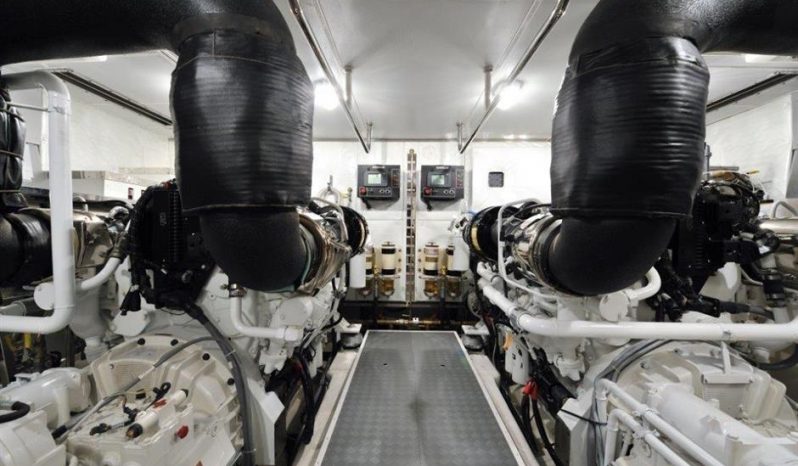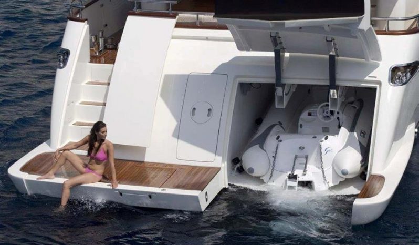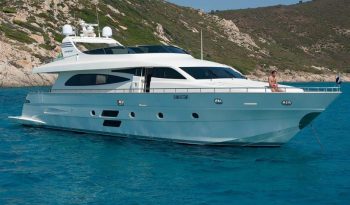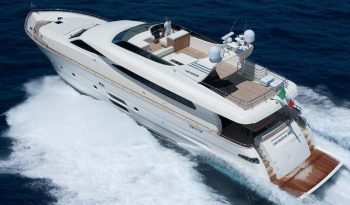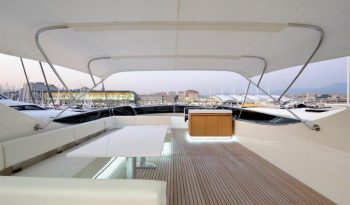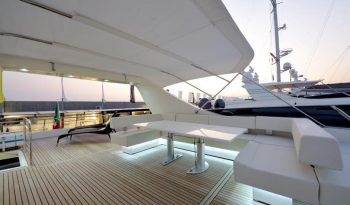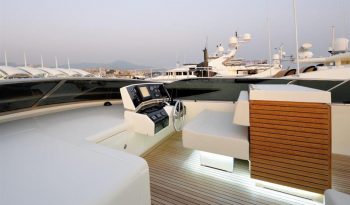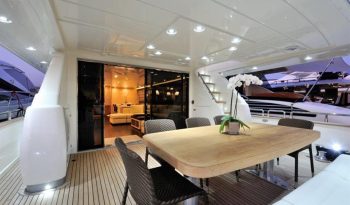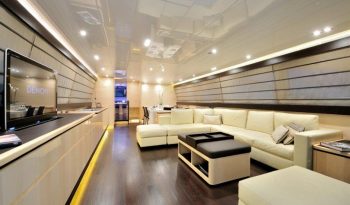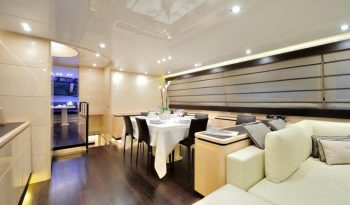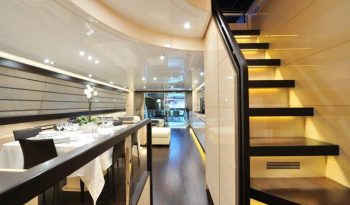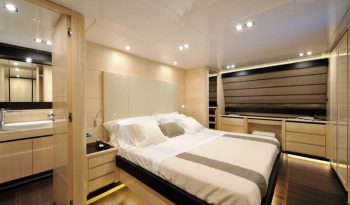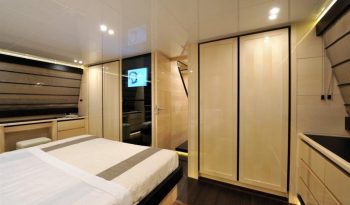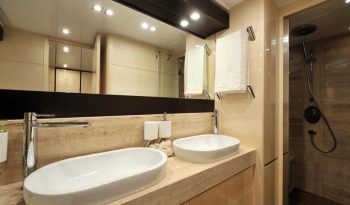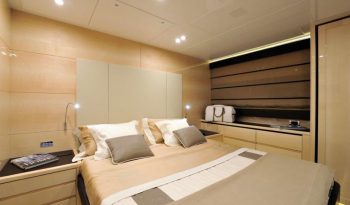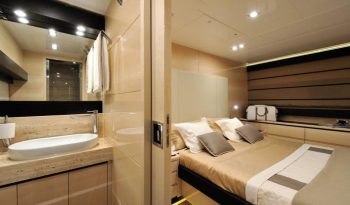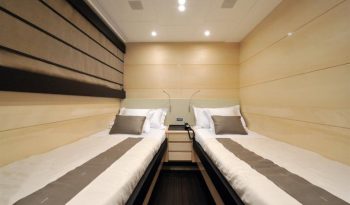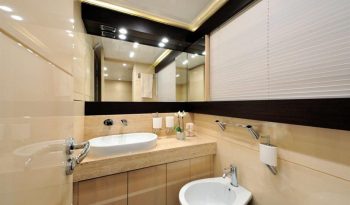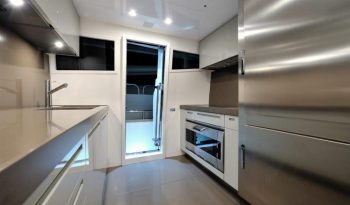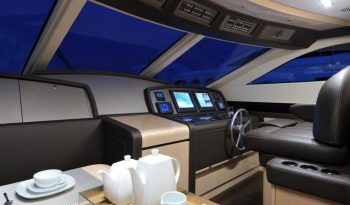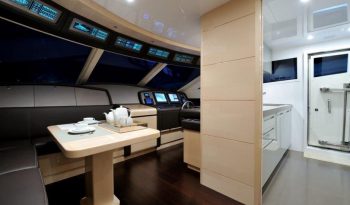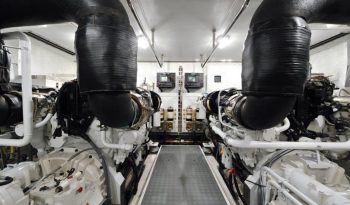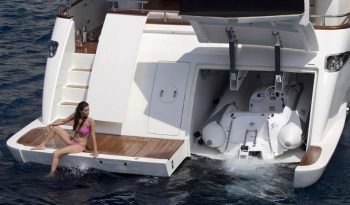ELLISIUM’S Italian interior features a blend of light and dark woods complemented by elegant furniture. The spacious salon is flooded with abundant natural light and has an L-shaped settee with a coffee table and a formal dining table.
This Canados 86 showcases a modern exterior design. Her hull shape offers stability and high performance. Her decks are ideally suited for alfresco living and provide ample space for guests to relax and socialize. The expansive flybridge is the ultimate space for relaxation while taking in the views; it features a large dining table with a retractable Bimini. On the aft side of the flybridge guests can enjoy the open area for sunbathing on the sun loungers free of any tenders or toys. ELLISIUM’s aft deck boasts a shaded dining area for up to eight guests.
ELLISIUM accommodates nine guests in four staterooms, all of which are located on the lower deck. The full-beam master offers a walk-in closet and en-suite bathroom. The following three guest staterooms comprise a VIP and two twins. All staterooms aboard ELLISIUM are outfitted with en-suite facilities. The crew area is located via stairs on foredeck; the captain’s cabin with a single bed is found starboard. Additional crew cabins are located on port side with two bunk beds each.
ELLISIUM is powered by twin Caterpillar C32 Acert engines, enabling top speeds of 32 knots and cruising speed of 28 knots.
Fly Bridge
Access either from the aft deck via molded fiberglass stairs or via internal stairway (from saloon/dining)
Steering station
1 x CAT Electronic engine control handle
Navigation instrumentation
Steering wheel Admiral ACT3 DOO
Control for bow thruster, flaps, windlass, horn, search lights
Stainless steel and tempered glass windshield (color grey Europe)
Sliding stainless steel with tempered glass weather-tight hatch on stairs leading to main deck
Pilot seat, GRP made, with back and cushion
1 x C-shaped sofa with #4 seats (plus #2 corner seats) with cushions covered with ski
1 x Central rectangular table in lacquered wood and stainless-steel base
1 Antenna TV SAT SEATEL COASTAL 24
1 x Antenna VHF GLOMEX
1 x Antenna GLOMEX TV
1 x Antenna Navtex FURUNO
1 x Radar reflector
Navigation lights FORCATO: Masterhead mod. 401, STBD and PRD lights mod 402-3, all around mod. 405, stern light mod 404 or similar
1 x Horn MARCO
1 x Electric searchlights
2 x audio speakers Clarion SRR 1 324
4 x led spotlight
Main Deck
Canados stainless steel AISI 31 6 handrail on Canados teak gunwale
Fixed windows in tempered-stratified-glass by ISOCLIMA (approx. 8mm thick)
2 x weather tight stainless steel and light alloy doors (manual) for side access
LED spotlights on external port and starboard walkways (ceilings and walkway sides)
2 x fuel and 2 x fresh water intake caps (on both side of superstructure)
Saloon/Dining
Canados wooden furniture with drawers and doors for crockery storage (for #12 people set)
Canados wooden furniture for DVD and TV up-down system
1 x Canados wooden dining table with #8 free standing chairs OZZIO mod. Viva
TV LCD 40″ TV Sharp LC40LE700E
1 x five-seats (plus #1 corner seat) sofa in fabric
1 x poufs in fabric
1 x Canados coffee table (convertible in a single-seat pouf)
Built-in stairs with handrail to the flying bridge on port side with storage underneath
Built-in stairs with handrail descending into the cabin area
LED ceiling spotlights
Strip LED lights behind valances and under Canados furniture
4 x power sockets VIMAR or similar
4 x light switch BCM chrome panels or similar
1 x air conditioning control panel CONDARIA
Lacquered-wood ceiling panels with natural or varnished wooden surround
1 x telephone Jacob Jensen mod. telephone 10 (for internal coms only).
Day Toilet
Canados wood cabinet with top in marble or Corian
1 x white porcelain basin
1 x toilet
Units finished in wood
Walls paneled in wood
Ceilings covered in lacquered wood
LED spotlights in the ceiling
1 x Extractor vent
Floor in teak
Mirror
Taps in chrome
Galley
Sliding entrance door
1 x weather-tight stainless-steel light-alloy pantograph door (manual) leading to external starboard side walkway
Lacquered-wood ceiling panels
Ceiling LED spotlights
3 x power sockets VIMAR
1 x light switch BCM chrome panel
Kitchen build exclusively by BOFFI for Canados as the characteristic below:
Door finishing in SILCOVER by Boffi
1 x 80 cm Ceramic hob Gaggenau mod. CK 481-1 10
Dishwasher Gaggenau mod. DF 240-161
1 x 90 cm oven Gaggenau mod. EB385-1 10
1 x Hood mod. Elica silver Elibloc HT GR
1 x double sink Foster mod. Quadro
1 x Refrigerator Frigomar 575 LT (Fridge 315 LT / freezer 260 LT)
Telephone Jacob Jensen mod telephone (for internal coms only).
Wheelhouse
Carpet flooring
1 x Leather central pilot seat with armrests and #2 lateral seats without armrests by
Treben
1 x Storage cabinet
Control dashboard in leather and central panels in lacquered wood
Steering wheel Admiral ACT3 DOO
1 x CAT Electronic engine control handle
2 x MPD CAT displays
Navigation controls
Controls for bow thruster, flaps, navigation lights, winch, wipers and horn
Alarm panels
Navigation intercom station (connected with bow and stern decks only)
Ceiling LED spotlights type A
1 x air conditioning control panel CONDARIA
Lacquered-wood ceiling panels
2 x audio speakers’ Clarion mod. SRR1324
2 x power sockets VIMAR or similar
2 x light switch BCM chrome panels or similar
1 x dining area with L-shaped sofa and table
2 x Speich windshields model type S-SF/Arm SP91 P
1 x weather-tight stainless steel light-alloy pantograph door (manual) leading to external port side walkway
Fore Deck
1 x 24v 3,500 watt Lofran’s Electrical vertical type Mod.
ERCOLE anchor windlass or similar with anchor stopper and controls both locally and from the two steering stations
Hose pipe for SC 92 105 kg anchor Sanguineti with 100m 14ø chain;
2 x 420mrn steel bollards
4 x Canados roller fairleads (in steel)
2 x 312mm steel bollards with Canados fairleads (amid ship)
Watertight tempered glass and VTR hatch and stairs (emergency exit from VIP cabin)
Weather-tight tempered glass and GRP access to crew quarter
Built-in deck sun pad with cushions covered with ski NAUTOLEX Voyager or similar
Fresh water hand-shower with cold/hot mixer OSCULATI or similar (into port side storage locker)
2 x lateral storage lockers under sun pad
1 x teak access door to chain locker (on deck)
Aft Deck
2 x 24v— 1 ,500-watt electric capstans Lofrans mod. T. 1 500 or similar with local controls
2 x 420mm bollards in stainless steel AISI 31 6
2 roller fairleads in stainless steel AISI 31 6
1 x Canados teak table with stainless steel fixed base
5 x chairs «Gloster» mod. Scoop
1 x seating space for 4 with cushions in ski NAUTOLEX mod. Voyager
2 x audio speakers (#2) Clarion SRR 1324
LED spotlights in ceiling
Molded lateral fiberglass stairway with teak steps and stainless-steel handrail to flying bridge;
1 x Pin Craft electric/hydraulic gangway mod. Gemini (length 4.50m) in stainless steel
1 x hydraulic stern platform (1 ,200kg capacity — 24V pump) by H+B in fiberglass and teak planks cover
2 x molded fiberglass lateral stairs with teak steps from aft deck to stern platform
2 x gates in stainless steel and perspex
1 x locker for #2 x 220V sockets (shore supply for onboard services and air conditioning)
1 x locker for #1 dock water connection tap and #1 x hot/cold hand shower
1 x sewage tank connection for dockside pump-out (inside tender garage)
1 x manual water-proof painted steel pantograph door from platform to lazarette/engine room
Swimming ladder support installed on platform (#1 x removable manual swimming ladder in stainless steel and teak included)
1 x starboard electro-hydraulic lifting door (to the tender aft garage)
2 x light bollards on stern platform (NOT for mooring)
Lower Deck
Fore VIP cabin
Access from saloon/dining area via internal stairway
1 x double bed with base drawers and headboard in leather
2 x Canados bedside tables in wood with drawers
Canados furniture in wood with drawers and doors
1 x Full-height closet
Lacquered-wood ceiling panels
Valances with folding curtains
TV system 22″ Samsung LE22B450C4W
1 x telephone Jacob Jensen mod telephone 1 (for internal coms only);
LED ceiling spotlights
3 x power sockets VIMAR
3 x light switch BCM chrome panels or similar
1 x air conditioning control panel CONDARIA
Carpet flooring
Forward VIP bathroom
Canados wood furniture with top in marble
1 x white porcelain wash-basin
1 x WC
1 x porcelain bidet
1 x shower cabin, ceiling in lacquered wood panels and LED spotlight
Wooden walls and furniture panels
Lacquered wood ceiling panels
1 x porthole curtain
LED ceiling spotlights
2 x power sockets VIMAR
1 x light switch BCM chrome panel
Interior teak flooring
Mirror
Taps
1 x shower mixer tap;
1 x fixed shower head with adjustable height handheld shower head
1 x wash basin mixers
1 x bidet mixers
Bathroom accessories
1 x Shower soap baskets
2 x Soap dispensers
3 x Towel rails
1 x Toilet brush holders
2 x Robe hooks
1 x Toilet paper holders
1 x glass holder
2 x Guest cabins (portside and starboard)
Access from saloon/dining area via internal stairway
2 x single beds with base drawers and headboards in leather
1 x Canados bedside table in wood with drawers (between beds)
1 x Full-height closet
Lacquered-wood ceiling panels
Valances with folding curtains
TV systems LCD 19″ Sharp LCI 9SH7EBK
1 x telephone Jacob Jensen mod telephone 1 (for internal coms only)
LED ceiling spotlights
2 x power sockets VIMAR
2 x light switch BCM chrome panel
1 x air conditioning control panel CONDARIA
2 x Guest bathrooms (portside and starboard)
Canados wood furniture with top in marble
1 x white porcelain wash-basin
1 x WC
1 x porcelain bidet, only port side cabin
Shower cabin, ceiling in lacquered wood panel and LED spotlight
Wooden walls and furniture panels
Lacquered wood ceiling panels
1 x porthole curtain
LED Ceiling spotlights
2 x power sockets VIMAR
1 x light switch BCM chrome panel
Teak flooring
Mirror
Master cabin
Access from saloon/dining area via internal stairway
1 x double bed with base drawers and headboard in leather
Canados furniture in wood with drawers and doors
Dressing Walk-in with furniture with drawers
Lacquered-wood ceiling panels
Folding curtains
V LCD 26″ TV Sharp LC26LE700E
1 x telephone Jacob Jensen mod telephone 1 (for internal coms only)
1 x safe inside the wardrobe
1 x fridge 42 LT capacity FRIGOMAR
LED ceiling spotlights
3 x power sockets VIMAR
3 x light switch BCM chrome panels
1 x air conditioning control panel CONDARIA;
Carpet flooring
Master bathroom
Canados wood furniture with top in marble
2 x white porcelain wash-basins
1 x porcelain toilet
1 x porcelain bidet
1 x shower cabin with glass door, ceiling in lacquered wood panels and LED spotlight
Wooden walls and furniture panels
Lacquered wood ceiling panels
1 x porthole curtain
LED ceiling spotlights
2 x power sockets VIMAR
3 x light switch BCM chrome panels
1 x shower mixer tap
1 x fixed shower head with adjustable height handheld shower head
2 x wash basin mixers
1 x bidet mixers
1 x Shower soap baskets
3 x Soap dispensers
4 x Towel rails
1 x Toilet brush holders
2 x Robe hooks
1 x Toilet paper holders
2 x glass holders.
Crew Area
Entrance via stairs on fore deck.
Captain cabin (on starboard)
1 x Sliding door
1 x Single bed with #1 x mattress, #1 x bed cushion and #1 x bed cover, with storage
space underneath
1 x Hanging locker
LED Ceiling spotlights
1 x Stereo Compact YAMAHA radio/CD/DVD and #2 x audio speakers
1 x telephone Jacob Jensen mod telephone I (for internal coms only)
Lacquered wood ceiling panels
LED ceiling spotlights
2 x power sockets VIMAR
1 x light switch BCM chrome panel
1 x air conditioning control panel CONDARIA
Carpet flooring
Crew cabin (on port)
2 x bunk beds, each with #1 x mattress, #1 x bed cushion and #1 x bed cover
1 x Hanging locker
1 x Stereo Compact YAMAHA radio/CD/DVD
2 x audio speakers Clarion SRRI 324
Lacquered wood ceiling panels
LED ceiling spotlights
2 x power sockets VIMAR
1 x light switch BCM chrome panels
1 x air conditioning control panel CONDARIA
Crew Bathroom
Separated facilities with #1 x sink, #1 x WC and #1 x adjustable height shower head
Furniture, wall and ceiling fixtures in laminated plastic
Lacquered panel ceiling
Interior teak
1 x Soap dispenser
2 x Towel rail
1 x Glass holder
1 x Toilet brush holder
3 x Robe hook
1 x Toilet paper holder
Engineer Room
The engine room is designed to allow easy access for maintenance of all equipment:
• Access door through a watertight steel door from stern platform
• 2 x main engines (3006hrs November 2017)
• 2 x generator units (3040hrs November 2017)
• Fuel tanks
• Sewage tank
• Bow thruster oil tank
• Filters for main engines and generators
• Grey water pump
• Fresh water autoclave (pressure pump)
• Desalination unit
• #1 x air conditioning control panel CONDARI
• Electric fans/extractors
• Fire prevention grilles
• Pump for waste water
• Waste water manifold
• Fuel manifold
• Filters for air-conditioning, desalination, fire-fighting, generators and engines
• Batteries for engines and generators
• Emergency escape
— Engine hours: 1.503 (November 2017)
— Generator hours: 1.520 (November 2017)

